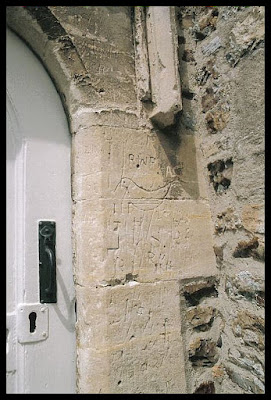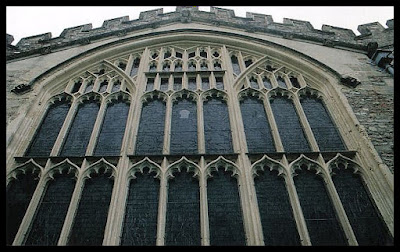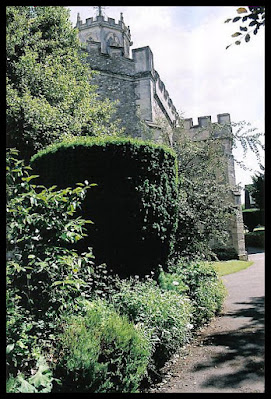A Grade I Listed Building, one of the unusual features of this lovely building is the octagonal lantern built onto the square Norman tower. Having read that it was believed to have been inspired by the tower of Bruges Town Hall I did some research to colloborate it and saw that there isn't a tower on the Town Hall itself. However, there is a massive octagonal tower on the old Market Hall next to it - called The Belfry of Bruges - and the Market was an important centre of the cloth industry, which makes more sense and was possibly familiar to Colyton's wool merchants.
Apart from some circa 1200 building in the lower parts of the tower and chancel, the church fabric is mainly 15th and 16th century. There was also some work during 1765 and 1816, as well as rebuilding after an extensive fire in 1933.
The 15th century porch and entrance is on the south-west side and includes an exterior stairway to the right. This leads to a door with access to a balcony above the door inside.
Further along that side of the building is another door with some old graffiti scratched into the limestone surround.
One of the aspects that I really love is this beautiful doorway - below - with the carvings around the door.
Another one with delightfully ornate windows to either side and carving on the door itself, seen below.
This is the door situated within the west window, which is one of the largest to be seen in a Parish Church. The interior below.
Originally the site of a Saxon church, the only thing remaining is this lovely Saxon cross dating from circa 800-900 AD, which can be seen in the South transept.
The Saxon cross was broken into fragments in Norman times and used in the fabric of the west face of the tower, and was only discovered during rebuilding after the extensive fire in 1933. Now on display in the South Transept, the restored cross consists of the original shaft pieces, and a reconstructed head containing an original piece at the top, while the remains of the original head can be seen on the floor by the base of the cross.
Other interesting features include these two massive brass chandeliers in the Nave; each bearing 36 candles. They were bought in 1796 at a cost of £82.
More of the nave, below...
...and the choir and chancel.
Two chapels flank the Chancel; the Lady Chapel on the left, North side, and the Pole Chapel in the South on the right. The Lady Chapel was once the private chapel of the Younge family who lived at the Great House in South Street.
The stone screen in the Lady Chapel is Jacobean and was commissioned in 1524-44 by the then vicar of Colyton Thomas Brerewood. The chapel also includes this colourful and beautiful window, seen below.
There is the most delightful carving on the Pole Chapel screen too.
The chapel contains a monument to Sir John Pole, his statue looking rather pleased with himself. ;)
Interestingly, whereas most recumbent figures lie on their backs with hands dutifully put together in solemn prayer and with their eyes closed, this isn't always so in East Devon. Many of the figures have their eyes open, some kneel and the odd one lies propped on one side like Sir John. Apparently, having read it somewhere recently, his wife is on the other side and they are lying back to back. Lots of conjecture could be made about that but possibly just a fashion at the time, although I haven't seen it elsewhere.
The
Pole Chapel contains many ornate monuments to members of the Pole
family who lived in Shute, and were the largest land-owners in the area.
As it happens, when my son was at primary school in Seaton the four
school Houses were named after prominent local landed gentry, or manors,
and Pole was one of them. My son belonged to Binden, which is a manor
house above the village of Axmouth. The other two houses were Trevelyan
- Lord of the Manor at Seaton - and Ashe, another manor house near
Musbury, which once belonged to the Drake family.
There's a rare Chime Barrel on show in the chapel, seen above, which was a device enabling one man to ring all six bells in sequence via a system of wires and bell cranks operating the hammers. This one is dated from the early 18th century.
And looking down from the chapel along the south aisle with the 19th century font in the left transept.
The windows in the south aisle, below.
I've seen a reference to the one of the left at the end, as the Scouts and Girl Guides window, with delightful depictions of them wearing their original, early style hats.
The one below is partially blocked due to the removal of the tower spiral staircase to this other position.
And the east window above the altar, seen below.
The pulpit situated in the nave, below, was made in 1897. The original pulpit was a three-decker style which was in use during the 18th century. And next to it is a photo of the three-manual organ.
The carvings are an absolute delight and can be seen in various parts of the church, including the columns of the arcade.
Some more of the Pole Chapel screen carvings.
A couple of an odd nook - which I'm not sure where it was situated - below.
A selection of some more exterior photos, looking rather browner than the others as they were taken on a different day. I took rather a lot!
Plus some of the churchyard surrounding the church.
And a final photo of the church tower, almost in sillouette.
That one only took me a good few months to complete, off and on. Phew! I'm so glad to finally get it finished before the end of the year. Any grammatical mistakes I've not been able to correct is because I felt it was just about as good as I can manage. My brain's had enough for now and and I can't do any more, lol.
Anyway, I hope you enjoyed it and hopefully I'll be able to get a couple more articles out this year. Simpler ones, mind! ;)
Cheers. :)
































































No comments:
Post a Comment