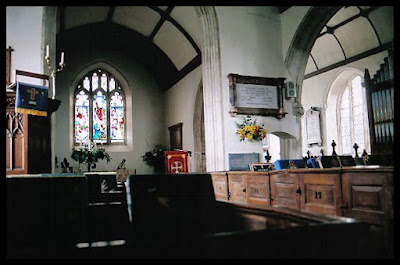Having visited the area in February 2016 with three friends on a trip out to see a special place full of snowdrops (coming up next), we stopped in the village afterwards to have a look around the church.
It's unknown when the earlier church was built but there are references to parsons in the records as early as 1244. This one was either wholly built or partly rebuilt in 1321.
Constructed with flint rubble, the central front of the church and halfway up the tower has been rendered, which I personally think doesn't do it any favours. However, it is a Grade I Listed Building and the interior is rather unusual and was quite a surprise.
I didn't have much time to take any close-up photos outside or wander all the way around. I just managed a few quick photos of the north side with its central porch and door, to the left of which is the priest's door next to a 2-light arched window (above) and the tower to the right.
I've mentioned before that if an entrance is on the north side it used to be known as the Devil's Door. We have a lot in East Devon! ;)
The lych-gate, above, was used not only as an entrance but also as a shelter and place to rest a coffin and begin the first part of the funeral service before taking it into the church. This one was erected after World War II and is also the war memorial for the village.
Delightfully and surprisingly the inside is fitted with box pews, which were added in the 18th century. Most English churches have had theirs taken out and it's very unusual to find any remaining; this is the first time I've ever come across any.
I'm only 5' 2 (and a half)" tall and the box pews are almost as tall as me!
The pulpit is 19th century or early 20th century, and is a wooden drum style. I didn't manage to take a photo of it but you can just about see some of it in the above photo on the far left with its traceried panels.
With
plastered walls and stone arches - including a 4-bay arcade - the wagon
roofs look quite striking with their moulded ribs and carved bosses at
the intersections. Some of the lovely foliage carvings on the pier capitals can be seen below.
I took more photos of the south aisle than anywhere else because of its interesting components and atmosphere.
Looking in from the chancel, below. The choir stalls have poppyhead carvings on the ends. Nothing to do with the flower, it represents the figurehead of a ship, called the poop. In this case it has the simplest style in the form of a fleur-de-lys.
I
love the way this close-up of one of the carvings came out, below. It
always reminds me of M R James' story The Stalls Of Barchester
Cathedral, which was the first ever BBC dramatisation of a Christmas Eve
ghost story in 1971.
The view from the western end, below. The flagstones bear memorial inscriptions on part of the floor.
The organ is on the right side in the above photos. The organ pipes, below, with their fabulous decoration of pale blue and gold. I've seen something similar on the pipes of the Methodist church in Sidmouth in blue and gold, but much plainer without the patterning.
One of the monuments on the wall of the south chancel, below, containing statues of Henry Beaumont of Combe and his wife kneeling at prayer desks. I've mentioned before that monuments aren't usually on my radar but this one was interesting and reminds me of one similar in St Michael's church in Musbury where statues of the Drake family kneel.
Elsewhere in the church are some other interesting items, such as the circa 19th century tiled floor in the chancel, below.
The 15th century octagonal font is an absolute delight with its carved quartrefoils on the bowl.
I didn't manage to take photos of many windows, but there's a small selection below.
The
ones in the south aisle have plain diamond leaded lights made with
cathedral glass. The glass is slightly blurred to enable the light to
come through but which helps to stop
any window gazing.
And just two stained glass windows. I don't recall where they were situated, but this first one was gorgeous with its pretty orange flower on blue.
And outside again, showing two of the gravestones amongst the trees...
...and one in which the lovely thatched cottages can be glimpsed in the background.
And there we have it! Just a short one but I really didn't have time to take enough photos to do it justice. I'm glad I got around to adding the article though.
After our visit here we stopped on the way home to have lunch in the Hare and Hounds pub - ladies who lunch, lol - where I also took photos of the Farway standing stone (which you can read about here). Altogether a great chance to see some places I wouldn't normally be able to get to and enjoy a morning out with friends. :)
Snowdrops coming up shortly! :)




































