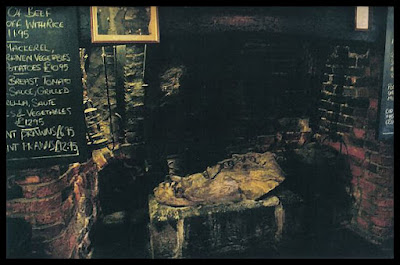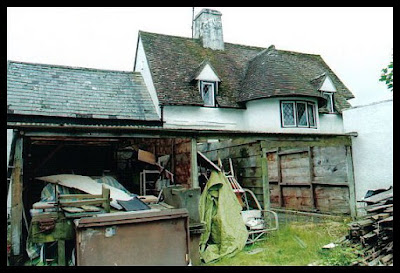Thursday 31 October 2019
Harbour Inn, Axmouth, Devon
A Grade II listed building, it does say in the listing that it was built circa 17th century but other sources cite it as being 12th century, commensurate with St Michael's church on the opposite side of the road. The listing might be inaccurate because it's an inherited piece of information from an original listing in the 1950s, and there were some structural alterations of the roof ridge and other parts which may account for the discrepancy, but it's something to be aware of.
The Inn is still in use today and, because it's exactly opposite St Michael's Church, it's in the perfect position for the British tradition of coming out of the church and straight into the pub on a Sunday morning. ;)
Constructed in the local chert, the inn is a traditional thatched Devon building with later additions, which included a restaurant and rear function room. The side entrance, with its flag stone floors, and the bar which still retained the planked floor, oak panelling and pew seating, were unchanged at the time of taking the photos. The original open fire consisted of ovens and cooking irons along with a massive fire surround.
There are two entrances. The front door, as seen on the photo at the top of the page, has a stone porch with thatching to match the thatched roof and there is a rather steep step down from the pavement. The side entrance, seen above, leads into an extra seating area, below.
The interior photos were taken in 2009, after which I realised the camera was on the wrong ASA setting (I was using a stop gap camera between one dying and its replacement). I always meant to go back and retake them, as the fireplace ones are especially somewhat resistant to post-editing.
Unfortunately, I later discovered that the interior has been completely renovated and looks amazingly nothing like it does here. So these are my record of how it looked before conversion. I did think about going over there to get some 'after' photos, which I might well do, but it's been pouring with rain almost every day for about a week or more and, as I don't drive, I don't relish a two and a half mile walk at the moment, lol.
The main bar, above and below.
Below, the bar counter was between two bars. I've never been in the Pilot Bar, so I don't know what that was like. I sometimes came in with friends from the village in the evening and we stayed in the main one, or if I dropped in for coffee while out walking on my own I'd usually sit in the garden, and it wasn't until taking the photos that I realised there was even another room.
It's such a shame that my photos of the fireplace came out so unclear, as they really don't do it justice. A large open fire, as would be expected from its era, with a stopped chamfer timber bressummer above.
I couldn't remember off hand - and couldn't use the photo to check, unfortunately - whether there was a date and coat of arms on the fireback or not. However, on a quick visit for coffee just before Christmas 2015 I asked one of the young ladies serving, and she kindly helped me to look for the date. It's 1662, together with the coat of arms of King Charles II, which ties in with the 17th century dating of the building. Unfortunately I didn't have my camera with me that day, so I'll have to add that if and when I take some 'after' photos.
A wonderful tradition is that of Christmas Eve when the burning of the ashen faggot takes place; a huge six foot long and three feet high faggot consisting of twigs is brought in and burnt on the open grate, accompanied by verse and carol singing.
And to finish, another delightful view of the side garden with outdoor seating. Just the place to chill out with coffee in the morning or something stronger on a light summer evening. :)
Saturday 26 October 2019
St Michael's Church, Axmouth, Devon
A delightful village church, its earliest parts date back to the Norman times, although there are references to a Saxon church previously on the site. Much of its facade is Victorian but there are older remains, including a Norman door and three Mediaeval wall paintings.
Interestingly the Norman doorway, below, which is still used today as the main entry, is north facing. Legend has it that a north door is known as the 'Devil's Door', because the north is connected with the ungodly - including women in Mediaeval times, who had to sit in the north aisle. Several churches in this part of the country have a Devil's Door...which might have something to say about East Devon! ;)
This has got to be one of my favourite doors; with its Norman arch, inscription and lovely ornamental door brackets, it always reminds me of J R R Tolkein's illustration of the door to the mines of Moria in his book The Lord of the Rings.
And the west door, above.
Inside, two piers near to the Chancel bear two of the Mediaeval wall paintings. They are thought to depict St Peter (shown above and below) and Christ showing his wounds from the cross, but other sources think they could also be St Michael or the Virgin Mary. Both images are also included in the Chancel window. On the South wall there is another, barely visible, wall painting of a tortured bishop or martyr.
A set of three beautiful 19th century Arts & Crafts stained glass windows adorn the South aisle, depicting scenes of rural life; sheep tended by a shepherd, a farmer ploughing, various beasts, birds and wild flowers, together with corresponding texts from the bible.
And an attractively patterned window, below.
The chancel window, below, with the depictions of the wall paintings within the 'Y' tracery at the top. I'm sorry I couldn't get a close up of them; my telescopic lens isn't very good and I haven't got around to replacing it. Something to remind myself of.
Apple trees, Cherry trees and benches in the front churchyard make a welcoming aspect to sit and enjoy, and just across the road is the equally ancient Harbour Inn. Just the thing for a village sunday morning...out of the church and into the pub! ;)
Friday 18 October 2019
Three Horseshoes Inn, A3052 nr Branscombe, Devon
Built circa 1830 as a coaching inn, the Three Horseshoes was used for changing horses and providing food and accommodation for coach travellers along the turnpiked road between Lyme Regis and Sidmouth. Apart from a Smithy, it was the only building on this stretch of the road at the time, due to the lack of piped water. However, hydraulic rams were being manufactured in Britain by the time it was built, and one was used to draw water from a nearby stream.
I only managed to discover a few interesting facts about the inn, including the above information taken from a transcript of a very interesting talk by John Torrance entitled 'The A3052 - A Road Through Time'. Containing a wealth of history about this particular part of the A3052, one fascinating aspect is that the inn was erected on the edge of the ploughed-down banks of a massive prehistoric earthwork, which was built by those who'd constructed the nearby Blackbury Castle hill fort. For anyone who'd like to read more from the transcript, I've put the link in below.
www.branscombeproject.org.uk/page18.html
Another interesting piece of info found elsewhere is that apparently the inn was used as a meeting place for local smugglers. I haven't been able to verify this, but if correct then this may have included the famous Jack Rattenbury, although he was captured in 1831 (the last of many captures!) and subsequently retired from smuggling on his release from prison. However, smuggling went on up until around 1850 in the area and Jack's son William continued in the 'family business', therefore he may have been one of the clandestine attendees.
This public house had been left empty for a good long while and became completely derelict. I'm not sure when it closed but planning permission was sought to build houses on the site in 2005, and subsequently left abandoned until recent demolition. I only visited once when it was open, which was some forty odd years ago when I was asked to do an illustration of the pub cricket team by the then landlord.
Difficult to get to without transport, I set out one day in 2008 for a walk to take in some other explores. I didn't intend to go this far but as I was already half way there, I just kept on walking and covered about ten miles in all! A bit scary along a busy route with no paths and fast traffic, but it was great to finally visit and it also gave me the opportunity to take photos of the Gilbart-Smith Memorial on the way. The inn was still there in 2012, at the time of writing this on my now defunct website, albeit a lot more derelict and with the addition of some houses built in the former pub car park.
There wasn't any access inside, but the exterior was interesting (which is my favourite bit of buildings anyway), along with the bonus of a few surprises.
Around the rear an adjacent wing ran along what was once the pub garden.
A wooden staircase at the rear with faded signs (above), including one for an adventure playground which is no longer there.
Adjoined to the adjacent wing at the rear I found this rather lovely Arts & Crafts house in the corner. The pub and accommodation wing have only recently been demolished, the site developed for housing. However, this attractive house has been left, hopefully to be renovated for use.
And behind that, the rear of the house with a fab turretted bay.
The trundly thing above is a rotovator, if I remember correctly.
There were loads of interesting bits and pieces stacked in and around the sheds behind the house. Below, a sign for Devon Cream Teas amongst old wooden chairs.
For anyone who doesn't know, a cream tea is a speciality food of Devon, consisting of scones lathered in jam and clotted cream with a pot of tea. The scones are sweet and contain a few scattered raisins and the clotted cream is a thick cream which has been steam heated then left in shallow pans to cool slowly, forming a crusty top. Absolutely delicious! In Cornwall their tradition is to put the jam on first and then the cream but in Devon it's cream first and topped with the jam.
A discarded lampost, above, and some wrought iron panels, below.
And finally, having walked such a long distance, I couldn't leave without climbing the outside stairs up to the roof for a photo. I'm horrendously acrophobic, and the wooden steps felt spongey - which didn't help - but I managed to get far enough to take three photos.
After that, I walked back and took the turning down into the village of Beer. I was badly aching by then, managed to limp into the village as a bus came around the corner and I caught it just in time to get back to Seaton. I was rather pleased about that! ;)
A final photo, and farewell, of the old pub carpark.
Subscribe to:
Posts (Atom)


































































