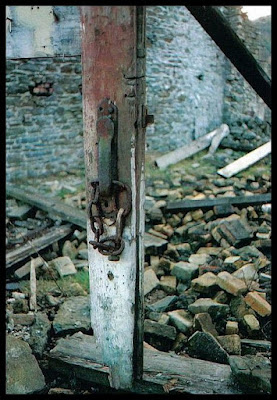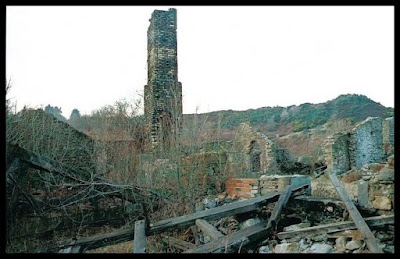Thursday 28 November 2019
Hafodyrynys Mine Washery, South Wales
The only part that remains of Hafodyrynys Coal Mine is this unique concrete-built washery slurry tower. Comprising several Gwent collieries linked underground and thereby turning it into a giant drift mine, Hafodyrynys New Mine was to become the centre of one of the National Coal Board's first big investments in South Wales.
Millions of pounds were invested in creating conveyor tunnels to link the workings at Glyntillary, Tirpentwy and Blaenserchan collieries and a new state of the art pit head was built, along with the washery. At least 50 years of reserves were expected from the colliery, but unfortunately geological problems arose after only 10 years, resulting in the end of production during 1966. Costs prohibited maintenance of the link from Blaenserchan, and production was switched to Abertillery in 1977. At which time, Hafodyrynys finally closed.
This was the first of the sunday explores during an Urbex weekend meet-up in South Wales in February 2008 (see the previous five posts for the saturday ones).
There were some lovely ponies grazing around the base of the washery, and I recently read that this has been an area of pony breeding for some considerable time and continues to this day. Our host of the weekend broke the ice from their water troughs. The ice was at least two inches thick...at midday on a very sunny day. It was cold!
The windows above once held glass, but no longer there. All the internal workings have been removed - just a few pipe outlets remain - and there is no access inside. Nonetheless, it's an amazing site to visit, and very photogenic with the low sun making the concrete shine.
Last explore coming up next. :)
Sudbrook Paper Mill, Newport, South Wales
This is going to be a rather short article because I've only got two photos and not much information to go with them. However, it was the fourth explore at the urbex meet-up in South Wales, February 2008 (see last three posts for the others), so it gives me the opportunity to add it to my blog...something which I didn't do on my now defunct website.
The paper mill was built in 1958, taking advantage of the water available from the nearby Severn Tunnel pumping station. Interestingly, its main product was a specific kind of card casing, produced from wood pulp and recycled paper, turning out a yearly amount of 150,000 tonnes. Closed in May 2006, the factory was eventually demolished in 2009.
It was on the saturday night, and wasn't much more than a reccee around the site rather than a proper explore. Although the works were closed down by then there was still security there, so we had to be pretty stealthy and nifty as we negotiated our way around. I loved the lit-up areas of pipes and tanks, which reminded me of a pottery in Stoke-on-Trent, where I lived for a while in 1973, and where one bus route ran through the site and looked pretty much like this at night. Magical stuff! :)
Some more coming up soon, covering the explores on the sunday.
British Ironworks Colliery, Abersychan, South Wales
Visiting on a late afternoon with frost on the grass and the moon in a clear sky, it was quite magical. I loved it and it has remained one of my favourite explores since.
This was the third site on the Saturday of the urbex meet-up in February 2008 (see the previous two posts for the first two).
The British Iron Company was formed in 1824 by the mining engineer John Taylor, along with his associates James Henry Shears, a coppersmith, and a London merchant Robert Small. Several active ironworks were bought during 1825, along with land on which to build further mines for the smelting, manufacture and selling of iron bars.
Abersychan was one of the principal sites, having obtained a 60-year lease of property there in 1825, and construction began in 1826. From around 1840 iron rails were produced instead of bars and in 1852 the site was sold to the Ebbw Vale Company, remaining active until 1889.
Comprising the pumping engine-house, offices, foundry quadrangle and air furnace including six furnace openings, this is a Grade II* site due to its rarity as a surviving 19th century ironworks complex, and is thought to be the most complete one in Wales. Both the engine house and air furnace are scheduled as Ancient Monuments.
The Cornish beam pumping engine-house was installed in 1845 as part of the operations to drain the deeper levels. Built with sandstone bricks in the standard Cornish way, it consists of three storeys and the remains of a low pitched roof with Welsh slate. However, it does not have the attached chimney and boiler house that other examples of Cornish engine houses have. Most of the openings have been bricked up apart from the large arch opening on the south gable wall with projecting iron brackets. There are no traces of the engine itself or the surface remains of the shaft but remains of the timber beams can be seen through the large arch.
The offices, above and below.
The doorway to the pavilion (above left) has ashlar quoins, eaves band, window and door surrounds. The photo above right is of one of the single-storey doorways. And another one below.
I found these views fascinating as without the floors and interior walls you can see the fireplaces and chimney breasts hanging on the upper walls, and some of the partitioning walls seem to be hanging on thin air.
The roof trusses are King Post design, with linked trusses at right angles, which are also evident on the remaining workshops. These enable the creation of large, open spaces. An example seen below, where some of the roof and walls have fallen in.
According to the listing information there may be significant remains of castings pits and a waterwheel or small steam engine to power the machinery in the workshops, which would be below floor level if existing. It also says that cast iron floor plates typically used in foundries can be seen in some places but I didn't see anything like that when we visited. Mind, I didn't see all of the site and there was a large amount of floor debris everywhere by then.
The remaining chimney, below.
Just to the left of the above photo is where the air furnace is situated. I thought I had a photo of it but I can't seem to find it, so maybe not, lol. However, I do have a photo of one of the remaining bricked up furnace openings, below.
A couple of photos showing one of the workshops adjoining the two-storey building.
And finishing off with another of that fabulous engine house, complete with the moon above. Magic! :)
Wednesday 27 November 2019
Cats Ash Farm, Newport, South Wales
This is the second site I visited in February 2008 whilst on an Urbex* meet in South Wales (see the previous post for the first one). I had a look to see if there was any more information or if the place had been demolished or rescued since I wrote the article on my now defunct website. I did find the entry on the British Listing for the farmhouse, which I neglected to do before. I also tracked it down on street view, where part of it could be seen from the road, which was nice to see.
As I said on my website in the scanty history that I knew at the time, there had been a planning application in 2004 and the land on and surrounding belonged to Terry Mathews, owner of the Celtic Manor and hoster of the 2010 Ryder Cup. Also, the farm couldn't be demolished because it was grade listed and bats were roosting there. However, it was very derelict when we had a look around and later reports on urbex websites showed extensive damage due to arson.
The farmhouse, above and below. Listed as a Grade II building, due to retaining its historical character as an early C17 large Monmouthshire farmhouse. Built in 1604, it comprises two and a half storeys with an attached barn incorporating the remains of the Mediaeval chapel of St Curig.
Apparently there was a date stone above the door, which I missed seeing, bearing the legend "John Thomas 1604".
I'm not sure where the two photos above fit in. I think the door on the left went in - or out of - the room on the right. That room may have been the kitchen or part of the attached barn. I really haven't a clue, but I'm guessing by the order in which I took the photos (starting with the barns, incidentally, which always makes it difficult when you want to present the tour differently!).
The living room, with French windows above. The stencilled ivy was lurking on the wall behind the interior door.
I can't remember exactly what the wording said, scrawled above the fireplace, but it was a fierce invective against the landlord...so presumably written by the former tenants.
A foray upstairs. Fortunately they were dry and stable. And the view from the window, complete with some real ivy. :)
The photos below were taken in one of the bedrooms.
The remaining photos were taken in the barn and outbuildings. I don't know which out of my photos shows the attached barn containing the mediaeval chapel, but I'll hazard a guess that it's the one below. It looks to me as if the three indentations were once windows, which were subsequently partially blocked up when utilised for a barn. Lovely old brick and flint rubble walls, too.
Fabulous shadows...
...wood, corrugated iron...
...and lovely silouettes.
The last two were taken outside and it is this run of outbuildings that I saw from the road on street view. They look a lot better there than they do here though, therefore probably been restored.
Something I forgot to mention on the first explore (previous post) is that this was a weekend meet-up, and these two took place on the Saturday. More to come for this day on the next two articles. :)
*Urbex is a shortened form of Urban Exploring, which is exploring abandoned and derelict places, plus other 'out of bounds' sites, and usually documenting it with history and photos on a website and/or Urbex forum.
Subscribe to:
Posts (Atom)
































































