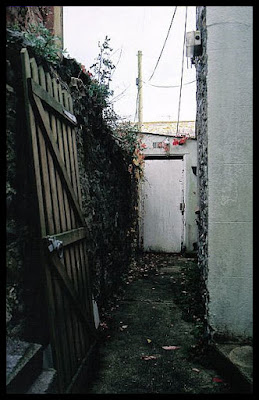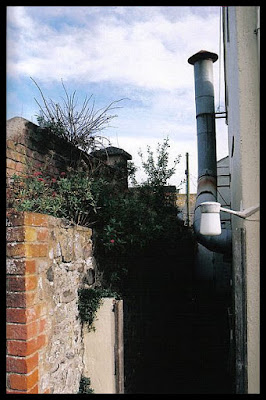Three business's had closed down in this row of buildings; an antiques shop, housing agents and a restaurant. I only realised that they were empty when I had a walk up this road in late October 2011. Apparently they'd been empty for several months and there was a planning application pending for conversion to residential dwellings.
Out of the three buildings, the most interesting historically is the centre one, formerly Belmont House. A housing agency for many years, it was originally called Rose Cottage.
A Grade II listed building, it was built circa 1840 as a town house. Stuccoed with a slate roof and gable ends, it's a two storey building with the dormer roof windows being a modern addition. The ground floor consists of french windows and a three-bay verandah with openwork cast-iron columns and frieze with key motif.
It's thought that a farmhouse once stood on the site; the car park to the rear was originally agricultural pastures.
A
side-on view of the veranda. There would have originally been a roof
stretching from the cast iron work at the front to the beading on the
wall; either glazed to catch the light or a cast-iron canopy to match
the columns and frieze.
With fabulous old doors and windows.
To the left side of Belmont House is another entrance with these utility boxes outside (below). The Valerian plants below it are indigenous to this area and grow all over the cliffs as well as in the stone flint walls across town. The photo above shows a lovely wild flower growing above the door. It's called Ivy Leafed Bell Flower...a big name for a tiny plant.
Below, this odd little wall is home to several alpines and the pretty campanula plant, which can also be seen all over town growing in the walls and in gardens. I have some in the pots on my balcony garden, although I didn't plant them...they get everywhere! But they are most welcome, especially in the spring and summer with their masses of bright blue or purple star-shaped flowers.
The right side building was once Ectetera Antiques. I have fond memories of buying spelter figurines from there some thirty seven years ago, after going through a difficult patch in my life. They gave me a lot of pleasure and still hold special places in my home and heart.
There was a dead pheasant on the step when I visited. :(
The former Steak & Stilton restaurant, below.
To be honest, the restaurant building is a bit boring, but I had a walk around the back, which was far more interesting.
Some lovely photo opportunities at the rear, including the one below with autumnal foliage on the back wall. The one above and below are two of my favourite photos.
Coming back along the side of the restaurant, below. Pots with some dead plants and several survivors.
A photo of the side windows. There are still tables and chairs in the closed down restaurant, along with a reflection of the buildings further along the road.
The restaurant awning had been taken off and left on the ground, below.
And finally, for this set, a shot of all three buildings taken from the pavement showing the lovely autumnal vines on the retaining wall.
The conversion began some time later, which I occasionally watched with interest, although without taking any photos. Having a wander up the road in the summer of 2013, I saw that it had been completed and the new residential homes were on the market. No-one had moved in yet, so I took some photos to show the outcome. It's very well done; brought up to date with sympathy and by keeping and enhancing the interesting historical features, although I do feel it's a shame to lose the 'alpine wall' and the wild flowers.
The veranda now has the addition of a glazed canopy and flower beds have been added to the front of Belmont House, the name of which has been kept for this building. There are also extra pieces of wrought iron attached to the veranda uprights. However, it seems strange that one is placed just to the right of the central door, instead of to the far right of the building to match the far left one. Maybe it's something to do with the distribution of the flats inside, and is used as a territory marker, so to speak. It does look a bit odd though!
I don't know if all the windows have shutters inside, but if so then I can't help wondering at the coincidence of the shutters to this same window being closed both before and after conversion! ;)
And below, a photo of the three buildings together. Sadly, the original wall of stone rubble has now been replaced with a rather bland wall topped with railings. I'm always a bit sad at the loss of indigenous features complete with the local wild flowers, but the buildings themselves look good, and I'm sure it will settle down to its seaside town surroundings in time.
And to finish off, a few more photos from the first visit. I especially loved the shadows cast on the walls from the cast-iron frieze and the wild flowers growing through the cracked paving.




































No comments:
Post a Comment