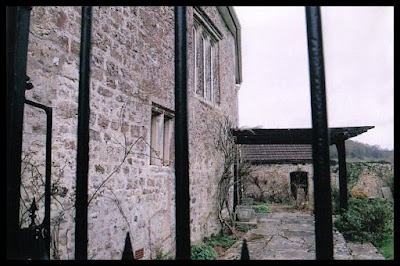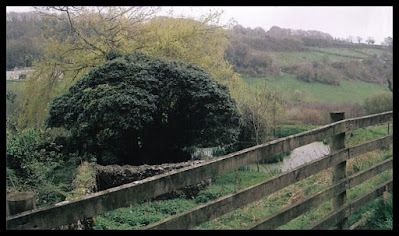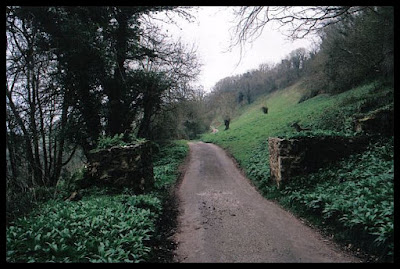This is a place with a very long history, which I came across whilst on a drive with some friends in March 2017, one of whom had decided to take us to Branscombe Hole to enjoy the lovely early Spring flowers...somewhere I hadn't been before and didn't even know existed.
A Grade II* Listed house, it's official starting date in the Listed Buildings category is early mid 16th century with improvements during the C17th and more modern alterations in the 1960s. However, an article in the South West Coast Path says that it was first built in 1075 by Simon de Holcombe, the Holcombe family remaining there for over 500 years. Apparently a Tudor fireplace has Holcombe family names scratched above it, and the family coat of arms can be seen on the Holcombe tomb in the Branscombe parish church of St Winifred. Several other authors have stated various dates in the 13th century, so we've got quite a few to choose from!
This west side is wedged up against the hillside. Unfortunately, the building was looking a little grim and dark in the sunless, grey day, so I tweaked the photos a bit to make them lighter and it does get a bit better in a while too.
As seen in the top two photos, the main part of the house is south facing, the front of which consists of Beer Stone ashlar blocks with some rubble inserts elsewhere on the building. The first floor half-dormer windows were inserted during the 1960s, as part of the modern improvements. The ground floor windows are circa 16th century, apart from the far left one which was a 20th century casement with diamond-paned glass.
The gate pillars adjoining the east side of the main house, above, are 17th century, restored and topped with their elegant ball finials. And below is a wall plaque of the name Hole House, albeit quite faint now but just about discernable.
To the right of the plaque can be seen a slight difference in the brickwork where the gate pillar has been joined to a later building, shown below.
Halfway along the side path is this gorgeous entrance of mossy, well-worn steps, and a Tudor style archway through the wall into the courtyard. Complete with old bell and lamp.
On the right hand side wall beyond the archway is embedded this lovely celtic cross. It can just about be seen in two of the earlier photos looking through to the east side gateway, but it was great to see it close-up.
A quick peak through the east side gateway, below, and below that a look at an older wall which may have been part of the north buildings used for servants and service areas, such as kitchens, etc.
Across the lane from the front of the main house is a private carpark and garden, with the most lovely and quirky curvy walls.
On the corner of the walled garden, a fabulous magnolia in full Spring flower.
And around the corner, showing more of the garden.
The walls look a bit more prosaic here - possibly a later replacement or restoration.
I absolutely love this garden; small but so beautiful and it even has a pond.
Although the pond is outside the
walled portion there looks to be a gate by the wall beneath the right
side of the tree, and it does look landscaped with water plants.
Some of the Spring flowers; dandelions and celandines on the grass verge with Ivy leaved bellflower clambering on the wall.
Further along the lane are some old gate pillars, topped with statues of dogs.
And there we go! I haven't added all the architectural history as much of it describes the interior, which I didn't see and get photos of. To be honest I was more taken with the garden than the building in this instance, although I did love the 'secret stairway' to the courtyard with its old bell above the Tudor style archway. Lovely place in a fabulous setting and I'm so pleased I had the chance to visit. :)









































No comments:
Post a Comment