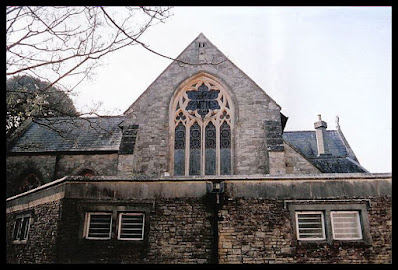Originally a Mediaeval church circa 1174, it was rebuilt during the 15th century then majorly reconstructed in 1858; the tower and columns in the north aisle are the only parts remaining of the earlier building. Executed in High Victorian Gothic style, it's a Grade II* Listed Building.
Even though it looked fairly Victorianised at first glance, I was about to be surprised as having a proper look around the exterior I could see it has some lovely features, nooks and crannies. Constructed in local limestone - probably from Beer Quarry just above the village of Beer - it also looks beautifully pale in the sunshine.
One of the many delightful corners, above. Like many churches which have been altered, added to and rebuilt upon, this one has its own character and idiosyncrasies.
Looking a bit more like a country church at the rear than at the front, facing onto the fairly large churchyard. A lovely haven in the centre of town.
I went back another time and took quite a few photos of the churchyard, which can be seen later on in the article. Meanwhile, some more exterior features below.
And looking beautifully higgledy piggledy with its arrangement of various roofs and gables, especially in the photo below.
And another surprise was how lovely the interior is too. Below, entering via the south door, I was immediately struck by how spacious and light it is inside; the walls plastered and whitewashed, with the sunshine streaming in through the south facing windows.
A four-bay arcade between the nave and the aisles. The clerestory above the arches comprise four sets of window pairs and a wider, taller arch to each of the eastern transepts.
The piers, one seen below, are quatrefoil with additional shafts inbetween the main ones. Made with darker marble they are topped by carved foliage capitals, which were designed by Peter Orlando. He was a local antiquary who also rescued parts of the church during the rebuilding and used them to make the wonderfully quirky house called the Old Chancel, which you can link to here.
Below, looking along the nave to the east window, which was donated by the Earl of Buckinghamshire. The roof above the nave is tall, steep and five-sided with tie beams and diagonal boarding between the rafters.
The west window was presented by Queen Victoria in 1867 as a memorial to her father, the Duke of kent, who died in Sidmouth.
Rich stained glass is a strong feature in the church. The north aisle culminates in a view of the Lady Chapel, below, in which a piece of mediaeval glass dating from circa 1450 has been preserved. Representing the wounds of Christ, each depicted in red glass surrounded by a golden crown, the decorated arch in which it is situated forms a backdrop to the altar, the glass lit from behind. It's simply stunning.
A double marble pilaster shaft, below, belongs to one of the arches from the north transept to the Lady Chapel. The capitals are decorated with the most delightful florals. Unfortunately, I couldn't get a close-up but if you click on the photo it will come up larger. (I've only recently discovered that phenomena, as - like Dr Who - I'm notoriously slow, but I usually get there in the end!)
And looking back down the north aisle, below.
Some more of the stained glass windows.
I may have mentioned before that I can't seem to take decent photos of stained glass. I think I know what I'm doing wrong so I really need to practice on different settings with a roll of film in my local church. So, I do apologise for these.
The font with its magnificently carved cover is situated at the west end of the nave.
Then back outside again, this time through the west door.
Sadly not easy to see, but the doorstop charmingly depicts a line of mice...hopefully not as proverbially poor as a church mouse. :)
The photo below shows the south-east entrance to the churchyard...complete with two lovely squirrels chasing each other around the ancient tree.
And now some more photos of the churchyard to the north.
The west door, below, followed by the lych gate at the south west entrance.
A close up of the entrance to the south east, with its curly decorative stone carving.
Complete with a seagull on the roof! :)
























































No comments:
Post a Comment