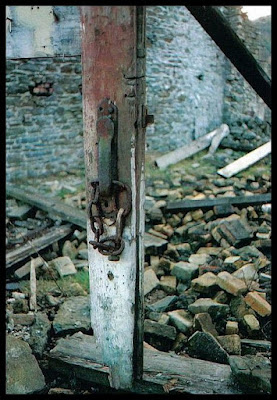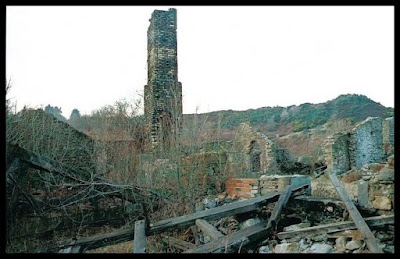Visiting on a late afternoon with frost on the grass and the moon in a clear sky, it was quite magical. I loved it and it has remained one of my favourite explores since.
This was the third site on the Saturday of the urbex meet-up in February 2008 (see the previous two posts for the first two).
The British Iron Company was formed in 1824 by the mining engineer John Taylor, along with his associates James Henry Shears, a coppersmith, and a London merchant Robert Small. Several active ironworks were bought during 1825, along with land on which to build further mines for the smelting, manufacture and selling of iron bars.
Abersychan was one of the principal sites, having obtained a 60-year lease of property there in 1825, and construction began in 1826. From around 1840 iron rails were produced instead of bars and in 1852 the site was sold to the Ebbw Vale Company, remaining active until 1889.
Comprising the pumping engine-house, offices, foundry quadrangle and air furnace including six furnace openings, this is a Grade II* site due to its rarity as a surviving 19th century ironworks complex, and is thought to be the most complete one in Wales. Both the engine house and air furnace are scheduled as Ancient Monuments.
The Cornish beam pumping engine-house was installed in 1845 as part of the operations to drain the deeper levels. Built with sandstone bricks in the standard Cornish way, it consists of three storeys and the remains of a low pitched roof with Welsh slate. However, it does not have the attached chimney and boiler house that other examples of Cornish engine houses have. Most of the openings have been bricked up apart from the large arch opening on the south gable wall with projecting iron brackets. There are no traces of the engine itself or the surface remains of the shaft but remains of the timber beams can be seen through the large arch.
The offices, above and below.
The doorway to the pavilion (above left) has ashlar quoins, eaves band, window and door surrounds. The photo above right is of one of the single-storey doorways. And another one below.
I found these views fascinating as without the floors and interior walls you can see the fireplaces and chimney breasts hanging on the upper walls, and some of the partitioning walls seem to be hanging on thin air.
The roof trusses are King Post design, with linked trusses at right angles, which are also evident on the remaining workshops. These enable the creation of large, open spaces. An example seen below, where some of the roof and walls have fallen in.
According to the listing information there may be significant remains of castings pits and a waterwheel or small steam engine to power the machinery in the workshops, which would be below floor level if existing. It also says that cast iron floor plates typically used in foundries can be seen in some places but I didn't see anything like that when we visited. Mind, I didn't see all of the site and there was a large amount of floor debris everywhere by then.
The remaining chimney, below.
Just to the left of the above photo is where the air furnace is situated. I thought I had a photo of it but I can't seem to find it, so maybe not, lol. However, I do have a photo of one of the remaining bricked up furnace openings, below.
A couple of photos showing one of the workshops adjoining the two-storey building.
And finishing off with another of that fabulous engine house, complete with the moon above. Magic! :)






























No comments:
Post a Comment