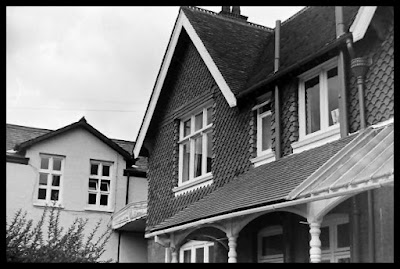Built in 1854, St Luke's was designed by the architect John Haywood, who also later designed the Royal Albert Memorial Museum (RAMM) in its stunning Venetian Gothic style. None of St Luke's campus buildings are listed buildings, but the remaining older ones are interesting.
Above can be seen peripheral buildings adjoining the cloister. More of the cloister can be seen below.
Part of the University of Exeter, St Luke's campus contains the Medical School, Sport & Health Sciences, the Academy of Nursing, the Department of Allied health Professions and PGCE students.
I was rather enamoured with the cloister and enjoyed taking these b&w photos of inside and through the central archway from the front entrance.These and the other original main buildings were constructed in stone rubble.
The lovely Gothic Style windows below are, I believe, part of the chapel.
Buildings were added and developed during the latter half of the 19th century and possibly after WWII, when a bomb destroyed much of the campus and extensive repairs and rebuilding were carried out.
The building opposite, across the quad, is called The Giraffe House; the tall central glass-topped bays emulating the giraffe house at London Zoo.
Unfortunately, I can't find any dates for any of the individual buildings. However, the Giraffe House is very much in the 50s and 60s style of architecture so was probably built around then. Now a new study area containing study pods and rooms for group study.
On the left of Giraffe House is another later building called Smeall, which now houses APEx (Exeter Collaboration for Academic Primary Care). Again, this is also a later building, possibly built around the same time as Giraffe House.
There are now clumps of trees in the four corners of the quad, plus individual trees at other points. In a recent photo online that sapling (below) is now a tall and bushy tree and the ones in front of the building to the left are now up to the rooftop.
Looking at other photos of the campus online, some of the buildings have been modernised and there are additions. Some parts I didn't recognise at all. The library is still housed in Haight building, which can be seen on the right in the above two photos. The library entrance on the side, below.
I worked here for a year in 1991, when I took these photos. It was an employment training year in which I updated my skills from a hands-on graphic designer to using a graphics/desktop publishing computer programme. Working in MARC (Media and Resources Centre) as Assistant Graphic Designer, I also helped students use various machines for copying, laminating and making up brochures, etc.
As it happens there is no MARC now, presumably because none of those machines or graphic skills are needed any longer. Brochures and other printed material for the college are much simpler to do online than the desktop publishing and design programmes we once used and, as a consequence, there is now just an IT room for student use.
These remaining photos, above and below, are of the staff house, where there was a bar for alcoholic drinks, sandwiches and coffee, etc, at lunch and breaktimes. I sometimes went there, sometimes went into the general cafeteria and sometimes had coffee breaks with others in my own department.
It's a lovely Arts & Crafts building with a steep pitched roof and gables, part glazed canopy with fabulous hanging tiles on the frontage above and tall chimney stacks.
The cast iron canopy supports were made to look like carved wood, although you can see a seam from the casting in the top right support in the photo above. These were quite often used in late 19th century Arts & Crafts buildings.
And one of the building next door.
I occasionally sat in the staff garden when weather allowed, seen below.
I also took a module of the City & Guilds in photography at the Exeter Darkroom that year, which why all my photos were taken on b&w film. These days b&w printing and developing is no longer necessary and the Exeter Darkroom is long gone. I still use a 35mm film camera though, which I love and still prefer to use rather than digital. All my photos are taken with film camera on the blog, apart from the odd updates and notices which is with a little point and shoot digital for seasonal stuff.
And finally, a photo of an interior window. It belongs somewhere on the campus but I've no idea where! I thought it was part of the staff house but doesn't match any the windows in my photos, unless it's on one of the other sides. Anyway I've added it because I like it. :)
There we go! A little potted history of St Luke's and a very happy year of my own history. In 1992 I then attended the University of Plymouth (Exeter Campus) for three years, which I also really loved. Happy days!
I'm not sure which article I'll finish next. I've managed to clear a space in the spare room to reach my replacement scanner, and hopefully will be able to set it up fairly soon, which means more photos and more articles.
Cheers. :)























No comments:
Post a Comment