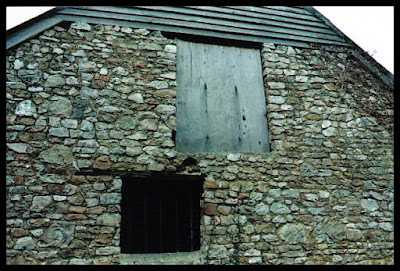Pump Farm comprises a farmhouse called Pump House - which is a Grade II Listed Devon Longhouse - along with various farm buildings, and has
belonged to the same family for 400 years.
I didn't realise that the farm belonged to Pump House on my first visit in September 2007. I was walking along the road when I glimpsed a tractor through the chink of another building. I took a photo and decided to investigate further.
Thinking this was a derelict site I took more photos from the road further on until bumping into the owner and after a chat he very kindly invited me to take more photos around the farm itself. He
also told me that the farm is usually available to let by other
farmers, although at that time it had been left empty for a while.
I love the rusty corrugated iron barn with the walkway, looking all bright in the Autumn sunshine. A wooden barn seen below.
I don't have any information about the barns as such. It looks like this one was for livestock, such as cattle. It was a great place for taking photos, especially the shadows from the slats in the front wall. I wish I'd have taken more of those!
I took another photo of the corrugated barns with the walkway as I could see the left barn better from here.
On the opposite side to the wooden barn is another corrugated iron and stone rubble building...
...where I took a photo through the space between the wonky doors.
A further visit gave me the opportunity to look at some of the parts that I'd previously missed. It was the same time I took photos of the nearby WW2 pillboxes, just after the floods in Feb 2010, and the weather was quite different, making everything look darker.
I don't have a decent photo of Pump House itself as the one I took came out very dark because of the weather, the deep brown thatching and wisteria branches all across the front. It's also difficult to get the whole of the front in one photo, due to its length and position on the crossroad corner...even with a wide angle lens and standing in the middle of the road. However, the corner can be seen above where it adjoins the next building.
Built circa 16th century this farm building is also a Grade II Listed Building along with Pump House. The pump, dated 1834, was originally used to supply the village water and still remains on the front wall. As well as being the family dwelling, Pump House is also run as a Bed & Breakfast during the summer holiday season.
A stone rubble wall with corrugated iron roof, there is also weatherboarding on the end gable to the listed farm building. There may have been a winch at one time for the boarded up window space to move fodder or grains to and from the top floor. There is also an entrance for carts the other side.
More buildings after that can be seen below...
...which happens to be this side of the corrugated iron buildings with walkway inbetween. I took another two photos of the other side, below.
Followed by two more photos of the small corrugated and stone building with the wonky doors.
And there we go! Another of the ones I wanted to revisit and take more photos of. I really enjoyed working with what I have though, and hopefully will be able to travel again at some time. Meanwhile, there are still plenty of articles to write. The one I had planned to finish is another rural one but as I tend to mix things up for interest I might choose something else. At this point I don't know, lol.
Cheers. :)































































