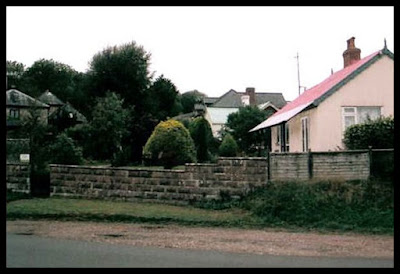This beautiful fairytale building is a Grade II* listed church and was built in the Victorian Gothic style; the foundation stone laid in 1835. I first came across it in the Spring of 2009 and just had enough time for a quick look around outside and take five photos. I always meant to go back and take some interior shots, as well as more exteriors, and finally made it seven years later in 2016!
Unfortunately, when I got there something had happened to my camera; I later found out that the depth of field viewing lever was stuck, and everything was very dark to view and I could hardly see through the lens. I bravely struggled on, lol, and took a fair few photos here and also of some of the buildings on Marine Parade. Expecting to see dreadful photos when I had my films processed, I was totally amazed that they all came out really well...all except for the interior of the church that is! ;)
So, still no interior photos I'm afraid.
The entrance end is gabled with octagonal buttresses at each side and the frontage comprises a rose window, a three-light lancet window and a gabled porch. As well as the church, there is also a presbytery adjoining the belfry tower.
The lovely octagonal
belfry tower is connected to the side of the chancel. The
photo below shows the north-west facade which consists of a tall
single-light window, above which is a trefoil opening and the octagonal
spire. The Presbytery is situated to the right of the belfry, consisting of a right hand bay with three-light windows on the ground and first floors, the entrance door to the left with an initialled plaque above and a single ogee window above that.
The other side, to the left of the entrance, can be seen below. I don't know why I concentrated mostly on the higher regions, lol, but it might have been because there weren't any lower features of interest and/or perhaps the narrowness of the path made it difficult to get much in frame.
There is another entrance that side, as evidenced by the porch roof. Unfortunately, I don't have much information about the building at all. Despite being Grade II* listed there is very little written in the Listing.
The other side of the porch and a couple of other random photos at the rear.
And there was also this fabulous view from the path entrance.
I don't know what this building is used for but I came across a reference on someone else's photo that it was part of the old school. I loved this set of steps at the side and the sorrell flowers all around the base of the walls, which was really delightful.
I think I did go up them, the top of which might be a garden courtyard. I didn't take a photo so I don't recall it properly.
There were just these few gravestones, below - if memory serves, which it doesn't always! - with a lovely, old celtic cross on the upright one.
And to finish off with, I took a couple of photos looking from the church to the street with its shops and houses.
And there we go. Not a lot of information, or photos, but it's such a lovely building and there's no knowing if I can get back there again. I did manage to stand on a stool to reach a top cupboard shelf the other day, which I couldn't do for a long time after the back injuries earlier in the year. So that's something! Although I couldn't do it a second time so I daredn't risk getting on a bus yet. We can but hope, lol.
Anyway, I hope that's of interest and I'll add any additional info if I come across it. I only realised the other day that I've still got some more churches to write about, so I'll be getting those done inbetween other subjects shortly. I'm not what's next as I'm working on a few at the moment, so we'll have to wait and see. ;)
Cheers and a happy Friday! :)












































