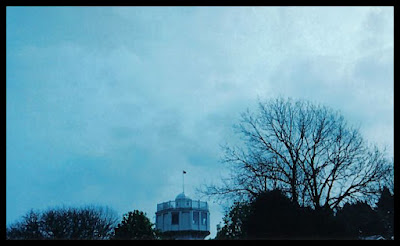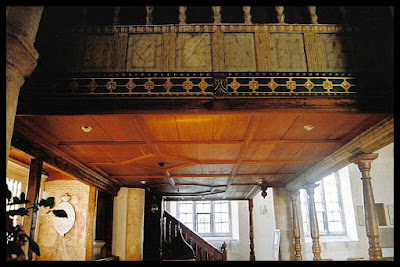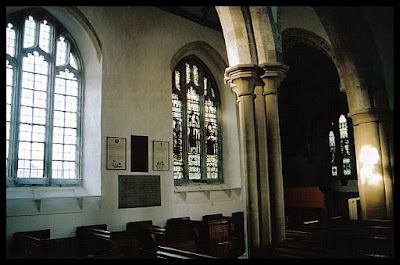I'm
including the water tower along with the wood because
they're both connected historically, and will make a really decent article
instead of one for the woods and a very small one for the tower. All will be revealed later! :)
This is one of the oldest natural woods in existence in Britain, and is the 1000th Woodland Nature reserve. The wood and its surrounding area have been utilised by people for thousands of years.
I've walked up here a few times but this visit, in May 2010, was the only time I walked completely through the wood to the other side...although I did take the shorter route and missed the longest bit out!
The woods lie to the North of - and partially surrounds - the Iron Age encampment known as Seaton Down Hill Fort, where the remains of a bank and ditch can be seen. The photo above shows part of it from the path leading to the woods. You can see my article about it here.
On the eastern edge of the woods is Horriford Farm. The oldest parts date back to 1480, containing mullion windows, Elizabethan fireplace and an oak screen.
I
had to change these photos to black & white, as the colours came
out rather strangely and I just couldn't get them right in editing. I plan to have a walk up there again this year but I decided to run with these photos for now and maybe add more
later.
A stream becomes a delightful ford across the lane with a footbridge to
the side for pedestrians, seen below. Further along is the entrance to
what used to be the pump house. Now a residential building, it was used
for pumping the water up from the reservoir to the tower.
Then skirting the northern edge of the woods on the footpath to the entrance.
It
isn't very big; my longest walk was up the road and down the footpath
at the side of the hill fort towards the woods. Even so, it's choc-a-block with trees, which consist of many native species such as oak, ash, birch and elm, along with an undergrowth of holly, hazel and hawthorn.
As this visit was in May the woods were wall to wall with bluebells. Sadly, the photos haven't picked them out very well. It is such a lovely place for a wander even so. Very tangly and ancient, which can also be testified by wood anemones, which only grow in ancient woodlands. There are also wild garlic in the spring and later in the year there are foxgloves (my favourite flowers), red campion, cow parsley and many other wild flowers.
In the centre of the woods is an old reservoir, which is now private and used as a fishing pond. It was difficult to see through the tangly trees, and the glimpse I caught of it was covered in pond weeds. I did see a wader type of bird picking its way across the weeds, but it was too unclear to be able to identify.
The reservoir was built because by 1930 there was an increased demand for water in Seaton. Fed by a stream the water was pumped through the pumping house up to the water tower at Seaton Heights.
I've read that a second reservoir was added later on. When I visit again I'll go through the longer way and see if I can find it.
There's a lovely little bridge over the stream. Interestingly, the stream feeds into the Stafford Brook, which then runs into the River Axe at the Seaton Wetlands Nature Reserve on Colyford Common. I wrote an article about Seaton Wetlands four posts ago, and you can access it here if you'd like.
The Douglas Fir trees, below, were planted in the 1960s. Although some of them have been taken out, to allow for natural growth and extend room for the deciduous trees, the woodland has been left to continue naturally, with no other planting by human means.
Piles of logs from the felled trees have been left to provide a necessary habitat for insects and other small creatures; also a source of food for woodland birds, such as Woodpeckers.
Dead trees and fallen branches have been left for the same purpose, and also to provide a place of study of the natural evolution of woodlands.
There's a delightful walk through heathland on the outskirts of the trees with gorse, heather and many more bluebells.
The footpath then exits the woodland along the other side of the hillfort and continues up to the A3052 road...
...where there's a lovely view of the woods with the hill fort situated on the right. On the opposite side of the road is Tower Heights, which brings us nicely to the water tower itself. :)
I haven't been able to glean any information about the tower, apart from its connection with Holyford Woods. The water from the Holyford reservoir was pumped up to the tower in order to supply the growing needs of Seaton town. And that's it!
There's no suggestion that the tower was built specifically at this time. Therefore it's possible that the tower was already in place and the reservoir water was an extra supply.
Now a private residence, it's a beautifully elegant and well-loved landmark at the top of the hill and turn-off to Seaton. A sign for Seatonians that they are nearly home. :)
And one final photo of the top seen above the trees, taken on another day.
I'm afraid that's all I have about the tower at the moment but if I do find out more I'll add it to the post. The same goes for the woods, including any photos from a future - near future, hopefully - visit.
Cheers. :)













































































