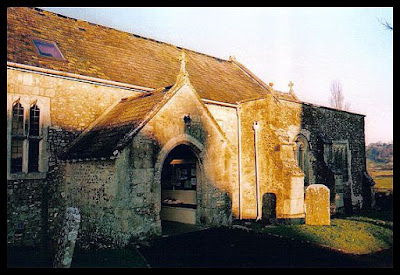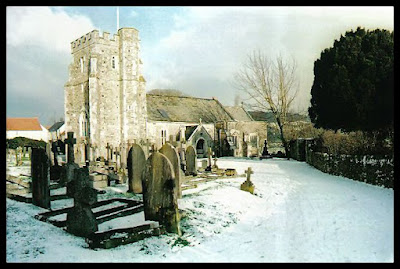From the outside, St Gregory's looks fairly unremarkable. However, due to the various changes throughout the centuries, the interior is an absolute delight. There is an unusual feature of a squint connecting the North transept with the Chancel, chapels have been tagged onto each transept and there is also a top-floor gallery. Yet, despite the mixture and additions of styles, there is a simplicity conveyed by the use of beautifully carved golden wood, mostly plain leaded windows and white-washed walls throughout.
Built circa late 13th & early 14th century, it's a Grade I Listed Building, which makes it somewhat special for a small parish church. The tower was added in the 15th century and has a polygonal stair turret on the south side, seen above left. There are diagonal buttresses on the corners. A three-light window with reticulated tracery is situated above a moulded arch west doorway, seen on the photo to the right.
The south porch, above, has a chamfered arch and the building materials consist of stone rubble and limestone quoins from Beer Quarry. Interestingly, most churches have their main entrance on the south because one on the north side is considered to be 'the devil's door'. A lot of churches in East Devon have northern doors. I'm not sure what, if anything, that says about Devonians, but our Seaton church has the accepted entrance, lol.
The interior is absolutely gorgeous. On the left can be seen a moulded north arcade, consisting of just two remaining arches. The church was restored in 1860 by Edward Ashworth and a gallery was introduced, spanning the width of the church into the north aisle, seen below. The arcade is interrupted by the gallery and continued with supports of cast iron columns instead.
And seen from the north aisle, below.
A view from the gallery itself, below, with the arcade on the left. The south arcade opposite was removed completely during renovations, making the interior lighter and more spacious.
The roofs and furnishings are also 19th century. The barrel ceilings are lovely, with wooden bosses at the intersections.
I love the tiny three-light window. I'm not sure if it was original or added during renovation.
Another roof of beams and trusses in the chancel, below, followed by another with bosses in what was once the south transept.
The rood screen is another restoration, with its lovely filigree design.
The north chapel is absolutely delightful. It almost has an organic look to it with its soft lines and edges.
And here's that quirky little nook of a tiny passage providing a squint into the chancel that I mentioned in the first paragraph.
One of the monuments can be seen in the passageway, along with a tiny two-light stained glass window.
Some of the other monuments in the church, below. Monuments aren't really on my radar, so I don't usually take photos of them, but I did with these as part of the local history, including smuggling in the 18th & 19th century.
The monument above left and below, was for William Henry Paulson, a midshipman who drowned whilst preventing smuggling and was buried in the churchyard here. The inscription reads...
Sacred to the memory of
WILLIAM HENRY PAULSON
Midshipman of HMS Queen Charlotte
Who with eight Seamen, all volunteers
Perished in a Gale of Wind off Sidmouth
Whilst cruising in a Galley
for the prevention of smuggling
on the 13th June 1817
in the 23rd Year of his Age
T'was God's high will that in the prime of Youth
The hand of Death should whelm him in the wave
His will be done but know the eternal truth
The south chapel, below, and its windows.
Because it's been some years since I last visited I don't recall where all the windows were. However, the one below is in the south transept, called the millenium window to commemorate the year 2000.
And another one on the south side. I've mentioned a few times before that I seem to be hit and miss when taking photos of stained glass windows, and they often come out not focussed properly. I think I know why - to do with using a film camera and the natural low light conditions making it difficult to focus properly - so I need to take a roll of film of windows to work on the problem...when I've got a moment! ;)
A few bits below. Firstly a corbel with head stop...
...and the pulpit along with the south door.
Then outside again. I'll leave the churchyard information out as it can be read in the article about it here.
From inside the porch, above. Earlier on this summer I walked up from the town along the marshes and up through the churchyard, then paused to sit in the porch for a rest. I didn't have my camera with me then but as I sat there swallows kept flying in and out then I noticed two or three sitting on a ledge just below the roof. It was so lovely to see them.
And for a complete change of scene, the next photos were taken during one winter when there was snow on the ground.
And to finish off with are some more sunny photos of the lane leading down to the church from the main road, with its glorious banks of both wild and garden flowers which bloom every summer.
And there we have it! Appropriatly enough, I've almost finished the article about the Marshes Nature Reserve, so hopefully that one will be coming up soon. :)
















































No comments:
Post a Comment