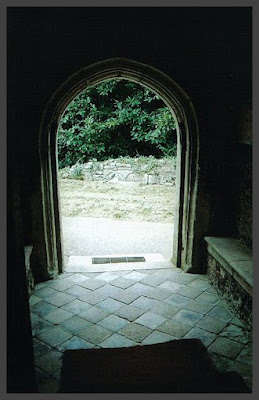Continuing on from the previous post of Shute Barton & Shute House, I also visited the nearby church on the same day after my meander around the estate. This delightful 13th century church is situated just along the lane next to the imposing Gatehouse of Shute Barton Manor and still serves the small village in which it sits.
Designated a Grade II* Listed Building, the church is cruciform with an Early English centre tower and exterior features mainly in the perpendicular style. It was built using stone rubble with freestone dressings, being the most available materials locally.
The windows on the south side were added during the 19th century in the Perpendicular style with flat heads. The tower is built above a central crossing and there are gargoyles at each corner, although sadly they were too high for me to see them properly.
The South Transept was widened during the 15th century, seen below, with the addition of a Lady Chapel on the north side of the chancel with an arcade replacing the wall.
Looking back down the nave with the north arcade on the right, above. And below, looking up towards the east window.
The Armorial Glass in the North Chapel window (below) is dated 1673 and 1808; with the view from outside next to it, looking just as gorgeous from both sides.
I love the windows in this church. Two
at least aren't the usual kind found in parish churches and the one in
the South Chapel (below) is simple yet stunningly beautiful.
The plain windows may have held stained glass at one time, but had to be replaced with plain after the iconoclastic vandalism of Henry VIII's Dissolution.
There's also some rather delightful foliage decoration on the 15th century stone capitals, shown below.
In the North Chapel (previously the Lady Chapel), below, is this rather imposing statue of Sir William Pole in his role of Master of the Queens Arms. The Pole family was given the lease to Shute Barton Manor after the erstwhile owners, the Grey family, fell from favour due to their failed attempt to install Lady Jane Grey on the English throne. The Poles later bought the property, made changes to the Manor House and built Shute House, the former now belonging to the National Trust.
The wagon roof with lovely gilded bosses was added in the 19th century.
The font is the original 15th century - although it has been much restored - with a decoration of some lovely quatrefoils.
Then back outside through the fabulous studded door to a view from the porch.
And this is where I sat for a picnic lunch of an apple with a chunk of cheese, followed by a digestive biscuit with coffee from my flask, which made a lovely break and added to a great day out. :)
A close-up of that view across the path; a fabulous piece of carved stone made into part of a low retaining wall.
I also love this old gravestone with a delightful carving of ivy leaves, echoed by the real ivy climbing the wall beside it.
Two more exterior photos, taken of the east side.
And lastly, a tomb chest dated 1665, along with other gravestones, below, and looking through the Lychgate on my way out.
After my really enjoyable visit there I walked down the road to Seaton Junction, where I took some more photos - my second visit there - then a walk to the village of Whitford. I was too early for the bus, so I walked along the lane to Musbury village and took a few photos of Turnpike Cottage on the way. Then the bus home to Seaton. Quite a venture! :)
Coming up next, a further visit to Shute Barton Manor in September 2010, when I had the opportunity to go on an organised tour inside on a National Trust Open Day.





























No comments:
Post a Comment