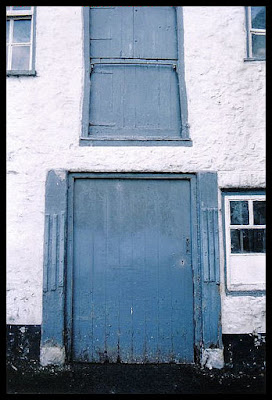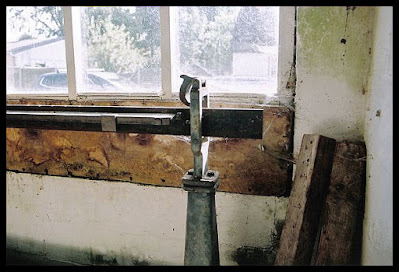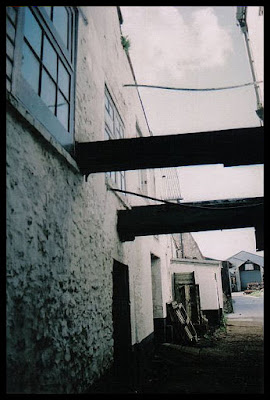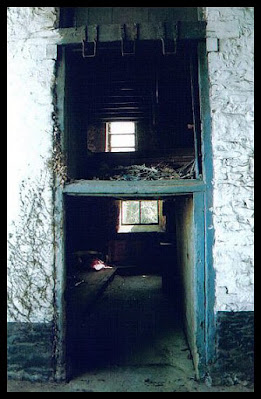One Sunday afternoon, in late September 2014, myself and two friends went out to have lunch and listen to a jazz band at the Garden Shop in Colyton. It was a really lovely, relaxing, warm sunny day and I enjoyed chatting and listening to fab music, but...I'm not one to sit around doing nothing for too long, and besides I had my camera with me and this building opposite was beckoning.
This puzzled me for a while as I couldn't find anything about it at first, but I did discover more than I'll ever need to know about tiles! Which, actually is very interesting, especially as these are Double Roman tiles of the type made in Bridgwater, Somerset, known as Bridgwater Tiles, and mostly to be found on older buildings in the South-West.
I contacted the Colyton History Society for any information they might have, and member John Forrester-Addie very kindly had a look at it for me. He reckons that it was probably an 18th century utility building belonging to the complex of mills. This makes perfect sense, as it's situated amongst the line of buildings alongside the mill race, comprising the Corn Mill, Town Mill, Currier, this building and the nearby Tannery. That also fits in with the tiles too, as they were mostly used on industrial buildings.
A hipped roof on the main central building, the tiles continue along and over an additional part of the building on the right, seen below, which may have been a storage shed. Something similar can be seen on the blacksmith's forge in Branscombe, where the annexe was used to store wood for the forge fire. This wasn't the smithy, though, as the one in Colyton is accounted for in another nearby building.
A similar arrangement can be seen on the left side, below, but without the continuation of roof and its tiles, therefore that might be something that was added later.
Faded brick, weathered wood and rusty pipes. What more could a girl wish for!
Behind the wall at the rear of the building is an old orchard, somewhat overgrown and allowed to go wild. It's probably nothing to do with the mill building itself, but these old orchards are prolific in East Devon, and much too delightful to ignore when they crop up next to somewhere I'm exploring.

























































