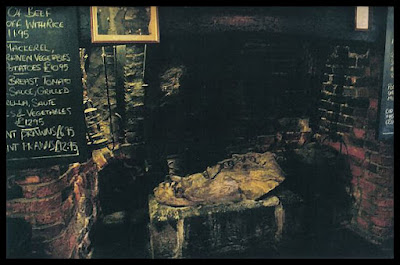Thursday, 31 October 2019
Harbour Inn, Axmouth, Devon
A Grade II listed building, it does say in the listing that it was built circa 17th century but other sources cite it as being 12th century, commensurate with St Michael's church on the opposite side of the road. The listing might be inaccurate because it's an inherited piece of information from an original listing in the 1950s, and there were some structural alterations of the roof ridge and other parts which may account for the discrepancy, but it's something to be aware of.
The Inn is still in use today and, because it's exactly opposite St Michael's Church, it's in the perfect position for the British tradition of coming out of the church and straight into the pub on a Sunday morning. ;)
Constructed in the local chert, the inn is a traditional thatched Devon building with later additions, which included a restaurant and rear function room. The side entrance, with its flag stone floors, and the bar which still retained the planked floor, oak panelling and pew seating, were unchanged at the time of taking the photos. The original open fire consisted of ovens and cooking irons along with a massive fire surround.
There are two entrances. The front door, as seen on the photo at the top of the page, has a stone porch with thatching to match the thatched roof and there is a rather steep step down from the pavement. The side entrance, seen above, leads into an extra seating area, below.
The interior photos were taken in 2009, after which I realised the camera was on the wrong ASA setting (I was using a stop gap camera between one dying and its replacement). I always meant to go back and retake them, as the fireplace ones are especially somewhat resistant to post-editing.
Unfortunately, I later discovered that the interior has been completely renovated and looks amazingly nothing like it does here. So these are my record of how it looked before conversion. I did think about going over there to get some 'after' photos, which I might well do, but it's been pouring with rain almost every day for about a week or more and, as I don't drive, I don't relish a two and a half mile walk at the moment, lol.
The main bar, above and below.
Below, the bar counter was between two bars. I've never been in the Pilot Bar, so I don't know what that was like. I sometimes came in with friends from the village in the evening and we stayed in the main one, or if I dropped in for coffee while out walking on my own I'd usually sit in the garden, and it wasn't until taking the photos that I realised there was even another room.
It's such a shame that my photos of the fireplace came out so unclear, as they really don't do it justice. A large open fire, as would be expected from its era, with a stopped chamfer timber bressummer above.
I couldn't remember off hand - and couldn't use the photo to check, unfortunately - whether there was a date and coat of arms on the fireback or not. However, on a quick visit for coffee just before Christmas 2015 I asked one of the young ladies serving, and she kindly helped me to look for the date. It's 1662, together with the coat of arms of King Charles II, which ties in with the 17th century dating of the building. Unfortunately I didn't have my camera with me that day, so I'll have to add that if and when I take some 'after' photos.
A wonderful tradition is that of Christmas Eve when the burning of the ashen faggot takes place; a huge six foot long and three feet high faggot consisting of twigs is brought in and burnt on the open grate, accompanied by verse and carol singing.
And to finish, another delightful view of the side garden with outdoor seating. Just the place to chill out with coffee in the morning or something stronger on a light summer evening. :)
Subscribe to:
Post Comments (Atom)












No comments:
Post a Comment