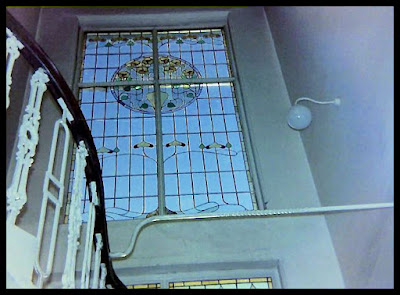Here's the little article to slip in that I mentioned recently. Except that there's more to it than I expected!
The only photos I have are mostly of some stained glass windows and staircase, along with views from the windows. But just to set the scene I've used images from Google Street View to show off the exterior of this incredible Grade II building along with some of the Listed Building information.
Also, please note that Stourbridge is now classified as being in the West Midlands. However, it was in the county of Worcestershire when I was a student here in the mid 1960s and again in the early 70s, when I took my photos.
The photo at the top of the page shows the front with an entrance for the library, which was housed on part of the ground floor. Students could also access the top floor studios from this entrance too. The side entrance to the right on Hagley Road, above, is also to the library. Built in the Netherlandish Renaissance style in 1903-4 and again in 1908-9, the clock tower was added later in the 1930s. The window to the left of the tower contains lovely Art Nouveau style stained glass, which can be seen on the ground floor windows and library door, plus the interior staircase.
However, the students mostly used the left side entrance on Church Street, seen below, which led to the offices and student's common room as well as stairs to the studios and lecture theatre on the first and second floors. I don't know why I didn't take photos of the lovely exterior but I only really saw the other side when coming in and going home on the bus.
Designed by Frederick Woodward, the fabric of the building is in red brick with terracotta dressings to the archways and window surrounds. The Baroque style hoods above the porches also became popular in the Georgian and Regency era, then again used in late Victorian Gothic and into the early 20th century.
And here is the fabulous staircase.
I also have this photo, below, of the interior. Nothing exciting, lol, but just one of the corridors, with doors to the studios.
And two taken from one of the windows overlooking church street, of the Old Crispin Inn. One of the oldest buildings in Stourbridge, it was built in the 18th century. An odd little anecdote; it was here that I first encountered someone eating a cheese and onion roll for lunch. I'd never heard of it before and it soon became a firm favourite.
The inn now has a name change and is called The Jolly Crispin. Love this roof with the decorative ridge tiles and fab gable windows.
And that's about it. Unfortunately, I wasn't very well for about three weeks, so now I'm having to catch up with domestic stuff - doh! - but hopefully I might manage another article or two before the end of this month. Not sure which ones but I'll probably grit my teeth and finally finish Marine Parade.
Cheers. :)














