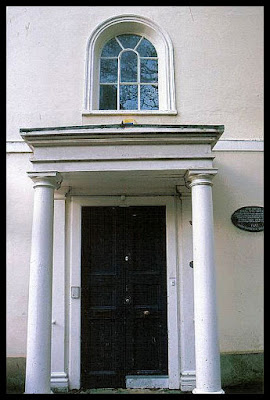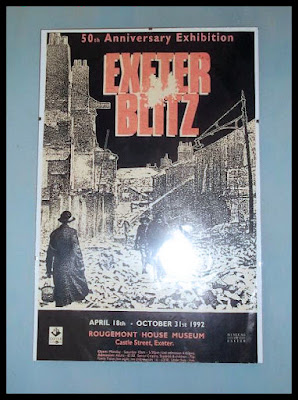Following on from the previous post about Ryall's Court, this is about all four former schools and/or college buildings. There is an actual primary school, which is still very much in use, so it's interesting to see how different and much smaller the earlier schools were.
We'll begin with this lovely little Infant School.
Built in 1840, it's a Grade II listing and comprises a long building containing the school room on the right and the master's house on the left. The main door is between them with the inscription 'Infant School 1840' on the porch. In a Tudor style throughout the school room, the moulded gable and finial above the Tudor entrance arch comliments the dripmoulds above the windows.
Now two separate cottages, the buildings are called 'No 11 and the premises of The Women's Institute' in the Listed Buildings entry. The listing date was 1983 and had belonged to the the WI for some time before that. I'm not sure when they sold it but I think it was sometime during the early 1990s.
Interestingly, they were built by Captain Proby, who is also thought to have built Ryall's Court.
A single storey, the school room consists of large, leaded pane windows, each consisting of three mullioned and transomed lights.
In the window below, I just about managed to capture a small inside window at the rear of the school room. Comprising two lights with diamond panes, the left light also includes a stained glass monogram.
The master's house can be seen on the left in the photos below.
I only have this one proper photo for the master's house, seen below, as I didn't realise it was part of the school until recent research. It's just down the road from me so I can take more photos but as they'll be on film it will take time to get them processed and scanned, etc. But I can add them later.
I've always loved seeing both these cottages as the garden on the left is lovely and the right one has such delightful architectural features. It also contains the loveliest of single roses with an incredible scent that I always pause to smell.
And onto the next, which was the early Seaton Primary School.
Called the Sir Walter Trevelyan School, it was purpose built in 1860. Largely altered in the 1960s, the central tower was reduced in height and very little remains of the original fixtures.
Something that did remain was this charming quatrefoil medallion on the side with a small circular one below that (seen below). Unfortunately, since taking this photo they have both been plastered over. I can't understand why that should be done as it was such an interesting feature.
I did read that only one lancet window remains. The only one that I could was this one in the tower (below), which is blocked in. It's still very attractive, especially with the circle of bricks and the brick edging to the tops of the window and door along with the nameplate.
The nameplate contains Sir Walter's intials - W.C.T - with something else beneath which I can't make out.
Constructed in stone rubble and limestone quoins (possibly from the nearby Beer Quarry) it's an interesting combination of materials and very much in keeping with the Seaton buildings of the time. Another delightful feature is the fence and gate, which I think may be original.
After its use as a primary school this building became part of the Adult Learning Centre, which was mainly housed at St Clare's, which we'll come onto next. Now a Children's Centre, it has continued in catering for both child and adult education, plus child care, during its evolution.
Now onto St Clare's, a short distance along the road from the Sir Walter Trevelyan School.
A fabulous Edwardian building, which was originally built as a private residence and which retained many interesting features. The main house was built sometime between 1902 to 1914 and consisted of three storeys with a front bow to the projecting right side and a lovely wrought iron balcony above the entrance and left window.
During research I came across an odd item in the National Archives, saying that there was a St Clare's School between the years of 1961 to 1965. However, the modern day Seaton Primary School wasn't built until 1980*, so St Clare's probably wasn't a stop gap for the new one.
*At least I think so as it was an obscure piece of information that I haven't been able to corroborate. However, it seems quite late as my son started school there in 1983 and I don't recall it being built and then opened just three years before.
Later bought by the Order of St Francis of Assisi, it became a community of nuns called St Clare's, hence the name of the building. I believe these were Anglican nuns, principally dedicated to a life of prayer, as although there are Catholic nuns - also called St Clare's - they were cloistered, which these nuns weren't. I remember seeing one or two around town occasionally during the 1970s prior to them moving away.
Turned into an Adult Learning Centre during the 1970s, extensions and additional classrooms were added, including a large hall to the rear on the left side, which can partially be seen above. Various events were put on there and I once went to one of them. It was a long time ago and I can't recall who I saw but I seem to remember it was a comedy/music act.
When I took these photos the perimeter was fenced off with herras fencing, which was a shame as I would have loved to get close-ups. Unfortunately, I didn't think to take them until I read in the local paper that it was up for sale. On these photos can be seen the fabulous Virginia Creeper on the side of the house that brought such lovely autumnal colour to it.
Very sadly, as the building remained unsold the whole lot was bought by a developer and consequently St Clare's and its periphery buildings were all demolished for a small housing estate. Such a travesty for such a beautiful building!
And now onto the last educational establishment, which is Ryall's Court.
Originally a private residence built in 1834 this lovely Grade II Listed Gothic house became a private girls school in 1920. Adapted to include an assembly hall, dining hall and dormitories along with the classrooms, a chapel was also built within the grounds.
Closed in 1941, it was re-opened as an approved school for girls by the National Children’s Home. In 1970 it became a Community Home for boys & girls.
Since converted into two privately owned residential buildings, some parts were demolished, leaving the main central building for one of the houses and the other one formed from part of the west wing.
The chapel also remains in the garden of another dwelling, called Chapel House appropriately enough, and they are surrounded by several houses and bungalows to make a small housing estate using the name Ryalls Court.
Parts of the walled garden belonging to the original building can still be seen with their charming old, weathered brickwork and a lovely arched doorway.
I haven't included everything in the latter as there's an extensive article about Ryall's Court in the previous post, which includes the architectural details, another building (seen below) and a lot more photos. You can also access it here.
This was a bit difficult to organise and write about, so it took a lot longer than anticipated. I really enjoyed producing these last two posts though, as they are all fabulous buildings, very different from each other, and with equally interesting history. I'll add the Infant School master's house photos sometime during the next week or two.
I'm working on a few articles at the moment but the next one might be Harepath Farm. I wanted to get more photos but it's too far for me to walk right now. I'm gradually getting better but I'm taking things really easy since putting my back out three times this year, and extending my walks just a little bit at a time.
Anyway, there's plenty to choose from so I might write something else and try for more photos later on. Onwards and upwards! lol.
Cheers. :)

























































