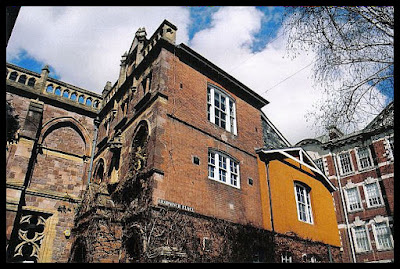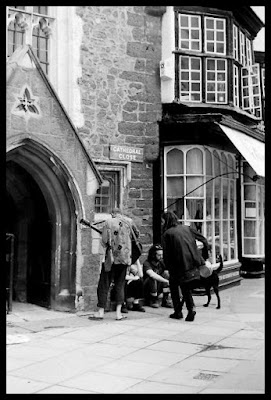Dan Cruickshank, the British art historian and BBC tv presenter whose special interest is architectural history, had this to say of RAMM...
"An exquisite jewel box of a building; a Venetian casket. One of the most appealing treasures in Britain."
—Dan Cruickshank, 2006.
I couldn't agree more, although it's the features that appeal to me a lot more than the overall box, as it were. Unfortunately, I don't have any interior photos, apart from a couple of black & whites, but that's something I can do in a part two when I'm able to visit and take some more.
Built specifically as a museum in memory of Prince Albert, who died in 1861, a fund was begun later that same year and the foundation stone was laid in 1865. The architect, John Haywood - who also designed St Luke's College - won the competition to design RAMM. Interestingly, carvings were produced by Harry Hems, a well-known Exeter church restorer, whose work can be seen on Beer Cemetery Chapel.
The original architectural design included a central tower but instead was replaced by a gable and rose window, seen above...just about! The busy road behind me was too dangerous to step back into so I couldn't get a proper view of the gable. It can be seen on the photo at the top of the page, above the central entrance, but not a close-up unfortunately.
Originally
called The Devon and Exeter Albert Memorial, the title of Royal Albert
Memorial was later granted when extensions were opened by the Duke and
Duchess of York (later King George V and Queen Mary) in 1898.
Comprising museum, art gallery, public library and reading room, it also contained the school of art and school of science. The two schools were later moved into a building behind the museum in Bradninch Place - built in 1910 - as part of the University College of the South West, which was the beginnings of the University of Exeter. Meanwhile, the library also transferred to its own building and the school of art also moved and became the Exeter College of Art and Design, then the University of Plymouth's Faculty of Art & Education.
A beautiful Venetian Gothic style, I was most surprised to find that its status as a Listed Building is only Grade II...and not even with a star!
Several types of stone were used in its construction, including purple-reddish Pocombe trapstone banded with limestone for most of the walls. It's deliciously attractive.
Delightful trefoils and cinquefoils adorn the tympanums above the entrance windows, with red sandstone from Bishop's Lydeard and pale Bath stone banding surrounding the arch, and red sandstone for the pilasters below.
Pink Aberdeen granite was used for the entrance columns, seen below left, and Chudleigh limestone for the entrance piers, below right.
Lovely carvings by Harry Hems and his studio adorn the pilasters, piers and columns seen above and one from the side of the building, below.
This side is on the left of Upper Paul Street and I was so enamoured by it that I took rather a lot more photos than anything else.
RAMM has many varied collections - Antiquities, Decorative Art, Fine Art, Ethnography, Natural Sciences, Numismatics, Costume & Textiles and Local History, as well as specific collections within these categories - and it contains over 1,500,000 objects. However, like icebergs, the vast amount is in storage and only the tip is on display at any one time.
Round about or just after the year 2000 I did some volunteer work in the Ethnology department, going in once a week for the day and drawing artefacts for their records. At that time drawings were better than photographs because they could be rendered with all the details, cutting out any shadows or loss of pattern from curves or softened through use. Nowadays, however, a good digital camera has the ability to do that.
As part of the training for handling artefacts I was shown the basement where those not on display were stored. The Assistant Curator also pointed out some boxes high upon a top shelf and told me that they contained items used by the Inuit peoples. They were tools deemed to be Man Magic, to be seen by men only, and she asked me not to look into them out of respect for the Inuit beliefs. Even though she was a curator, as a woman it was something she also respected. They didn't have any Woman Magic items but if they did the same rule would apply to her male colleagues.
I thought that was really cool and no, I never looked, as that would destroy the wonder of something magical, and to me it's even cooler to keep the belief going by respecting it. Oddly enough, I discovered many years later through DNA testing that I have an archaic match with Greenland Inuit, along with a lot of other fascinating ancestry...but that's another story, lol.
As well as a permanent art collection there are temporary exhibitions held in the art gallery every few months or so. Named UK's 'Museum of the Year' in 2012 by The Art Fund charity, it also serves as a hub museum under the Renaissance Programme...which I have tried to find out about but seems to be shrouded in gobbledygook. I would say that you need to have a degree in the arts to understand but I've got one of those* and it still doesn't make much sense. Maybe I'm just out of practice!
*At Plymouth University's Faculty of Art in Exeter, no less!
Finally, a rather endearing trait in some grand buildings is how things look so radically different at the rear, which most people don't see. In this case the photo below shows how the extension frontage is literally only a front, whereas part of the actual building is much plainer than the rest.
And there we have it! I haven't put all the photos in as there are a lot of the same views. The one above also shows the Phoenix, which is behind the museum, seen on the far right. That's another article I'm working on so that'll be coming up soon. :)




























































