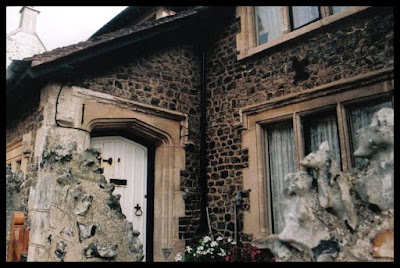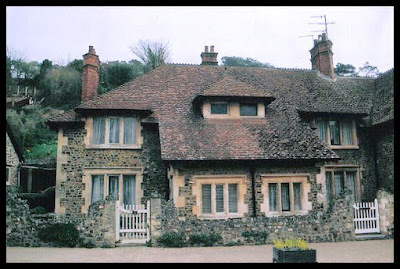I first noticed this lovely Arts & Crafts building whilst having a walk down Fore Street a few years ago, when I took some photos. I knew I needed more but kept putting off going on a photo shoot...not least because my photos were coming out very badly. I eventually realised that it wasn't me but the camera! It soon packed up and I used two of my back-up cameras but they weren't much better so I eventually gave in and bought myself a very near mint one from Japan (bearing in mind that I use 35mm film cameras, so brand new ones aren't available, although this one is as good as and was probably old shop stock and never used).
As I hadn't been out of Seaton for a fair long time I decided to start getting out and about again at the end of last October and made Beer my first one. It's only a short bus journey and I wanted to take more photos of other buildings at the same time, so I had a lovely morning doing that. I was on tenterhooks waiting for my films to be processed but I needn't have worried because they came out really well.
The
first photo at the top of the page was taken in 2017. The rest are the new
ones until the end, when I'll put the other earlier ones in.
Interestingly, I hadn't realised the extent of Arts & Crafts buildings in Beer before, but Fore Street is absolutely full of them, along with some other interesting buildings in their own right. Several of them were designed by the architect David Carr, who was employed by Clinton Estates and who lived in Beer. Sunny Nook was one of these, built in 1894 using the traditional local materials indicative of the area, and is a Grade II Listed Building.
Stone rubble walls with flint rubble garden walls; the limestone for the quoins, door and window surrounds come from Beer Quarry, situated just above the village to the west.
The building is a range of three cottages. Two are situated on the left side with the third on the right.
The roof on the right hand cottage is half-hipped with crested ridge tiles.
The left hand section containing the other two cottages has a catslide roof in the central front with fishscale tiles. A catslide roof is one that swoops down lower than the rest, the English name for it amusingly descriptive of a long sloping roof that cats can't cling to...something I only recently discovered.
Another slightly different view of the left side cottages, above, showing the catslide roof, and the others that were taken in 2017 below.
I'd mainly taken photos of the third, right hand cottage, seen above and below...
...with a little sneak look over a gate into the courtyard.
There we go, the first of several new places visited. I've still yet to finish the film I used for the second visit to Seaways. Hopefully, I'll have some more days out soon to get that finished and part two published. Meanwhile, here's the first of the new ones. Sorry it took until mid February to post anything up but I haven't been too well. Feeling much better now, though. Let's hope it continues, lol.
Cheers, Eileen. :)














