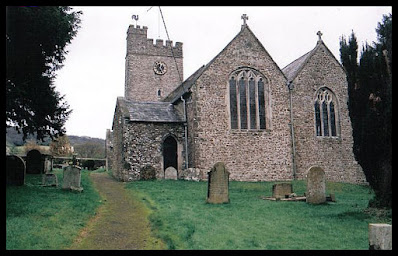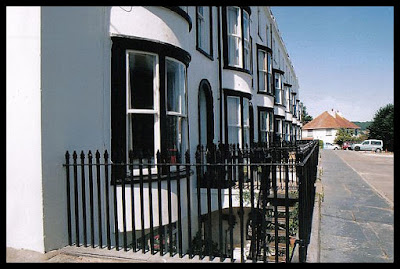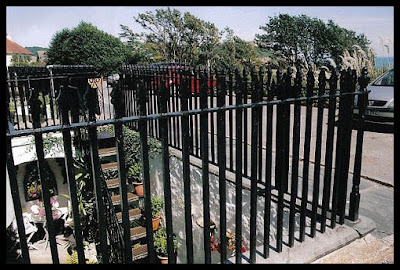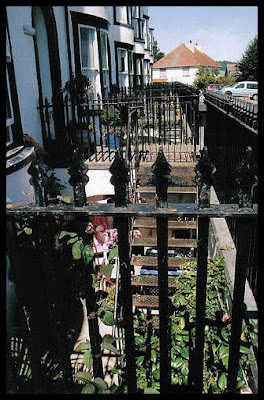Like many in Seaton, this plain but lovely building was built sometime between Mid Victorian and the Edwardian area inclusively. At least that's what I'm surmising from the style, as I haven't been able to discover anything about it at all, apart from its current value from various estate agent websites!
However, I've managed to glean something about the architecture and a little of its history as I've experienced it over the last 45 years.
Although fairly plain, it does look quite imposing on the corner of Cross Street and Queen Street, making a landmark when walking down through town. And there are a few delightful details still to be noticed.
Pretty bargeboards adorn the gable side of the pitched roof, decorative ridge tiles on the roof apex and small shuttered windows on the rear side help to mitigate the plain side wall.
With two bays to either side, the frontage is typical of a Mid Victorian house, along with the sash windows. The door is narrow and there are brackets beneath the cornice under the roof, which is also commensurate with that time frame.
A small portico above the entrance, supported by decorative brackets.
I don't know whether it was originally a house or intended as shop premises from the start. Some friends of mine lived in one of the flats above, which was quite spacious, and the shop on the left was a fishmongers and greengrocers for many years where I often shopped. At the time of taking the photos it was inhabited by Daniel & Alexander, which sold interior design items, since when there have been several different shops.
And that's about it! Just a short article but one that I wanted to include as it's a building I really like. Back to a much longer post next time; one that I've been working on for a while now...unless I decide to put another short one in by way of procrastination! :)





















































