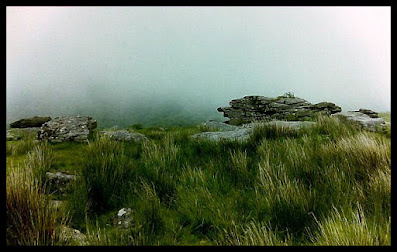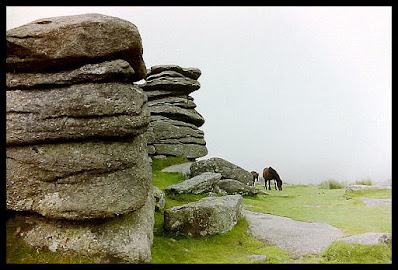I came across these cottages whilst on a walk in 2007. Originally two cottages, conversion had begun at some point to make them into one dwelling. However, it was obvious that work had ceased some time ago, and it remained that way for a long time until 2015 when work continued and it was eventually inhabited once again.
Having had a mooch around the rear of the building where the doors were, and taking a few photos, I decided to try one of the door latches. It was open, so I ventured a look inside.
There were some interesting bits and bobs remaining inside, with wonderfully bizarre colours on the walls where the various layers of paint had peeled off. The 'venetian blinds' above are wooden slats nailed across the outside of the window frames, seen below.
It was very dark inside so I couldn't really see everything properly until I'd had my film processed and saw the prints. The lead grate, below, was a total surprise and the 'object d'art' on the mantlepiece turned out to be a small bale of chicken wire.
More colours, an old wooden chair and a crock pot on the window sill.
And a self-portrait of me peering over my specs (and looking a bit schoolmarmish) in a mirror on the window ledge of another downstairs room, complete with an old alarm clock and lots of cobwebs.
The garden was very overgrown, some of which can be seen through the window, below.
The two staircases belonging to each separate cottage were still extant when I visited, although they weren't safe enough to use. I managed to climb half-way up one then noticed that it was coming away from the wall, so a quick couple of photos and a hasty - and very, very careful - retreat back down.
The next photo shows some cute cubby holes in the adjoining wall between the two cottages. Whilst taking this one I saw a dark shadow and had the odd feeling of someone standing behind me. There was nobody there, and I know from experience that sometimes the 'shadow' effect can happen whilst using a camera. Mind, it did spook me a bit so I felt it was time to leave.
The only other photo I have is of the whole front of the building, which I've decided to leave off the post to retain its anonymity, and also because it's nowhere as attractively cottagey as the rear. So finally, a photo of the other boarded-up window on the front of the building.




























































