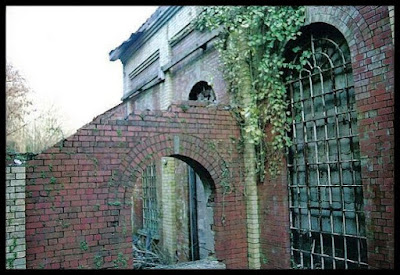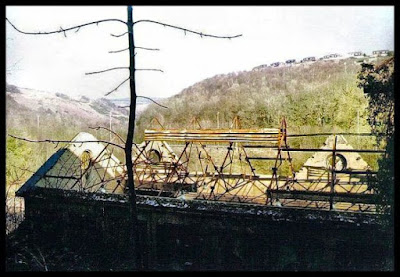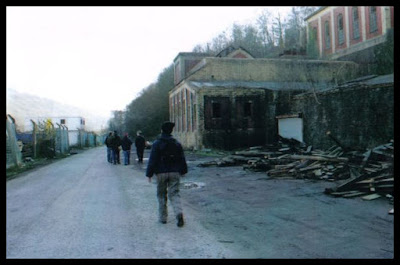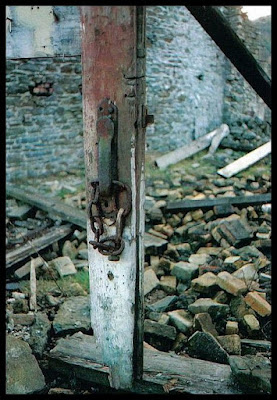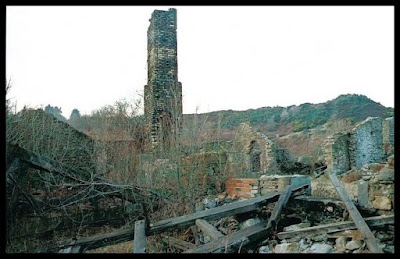 |
| The Power House & Pumping House. |
Continuing the posts about the February 2008 urban exploration meet-up in
South Wales (see previous five posts for the other sites), it was the
last explore of the weekend and, despite cold and fatigue, was another
excellent place to see and take photos of.
 | ||
| The Power House & Pumping House. |
The
colliery was started in 1907 with the sinking of two shafts, and
reached completion in 1911. In 1935, 86 men were employed on the surface
and 358 men underground. The seams worked at that time were Meadow
Vein, Black Vein, Elled, Big Vein and the Three-Quarter. Unfortunately,
the Black Vein Straight North District hit an underground lake in 1937.
This meant that the shafts were eventually half submerged, and the pit
bottom had to be permanently raised by 39 metres. By the 1960's
widespread pit closures also affected the Navigation Colliery, and its
gates were finally closed in September 1967.
 |
| The Power House & Pumping House. |
Considered to be of outstanding industrial architecture, the buildings are Grade II & Grade II* listed, comprising Power House & Pumping House, North & South Winding Engine Houses, Chimney, Fan Drift & Fan House, Lamp Room, Bath House, Workshop & Stores, Offices, Electrical Outbuilding and Powder Store. The Colliery was a model show-pit of the time with high quality buildings and state-of-the-art machinery; one of the first to be built in brick rather than the usual local stone with brick dressings
Everything was still lying dormant at the time of my visit but in more recent years the site has been maintained by a team of volunteers called 'The Friends of The Navigation', with the aim of restoring the site and buildings and bringing them back into use.
The Power House & Pumping House with North Winding Engine House to the left.
Me being me, I snuck off on my own and went along the other side of the power house, taking photos along the way. This is the only building on the ground level whilst the rest are situated on the terrace above a revetment wall let into the hillside. The revetment wall can be seen on the left of the photos above and below.
Grade II listed, the building is long, rectangular and single-storey, built with high quality engineering bricks in red & yellow, the latter making a grid pattern.
Now roofless, once of Welsh slate, the overhanging eaves are still extant. A range of 12 delightful long round-arched openings (two of which are doorways) comprising multipaned glass in metal frames. Three gables contain roundel windows.
And from the other side, below.
The power house, below, with the north winding engine house behind it on the terrace.
The North Winding Engine House standing on the revetment wall, below. A Grade II* small one-storey building, in the same style as the Power House.
On the north terrace.
Overlooking the power house (above), showing its lack of roof. The north terrace buildings (below) include the workshops & stores on the right with the north winding engine house on the left. The colliery chimney is Grade II* listed, as is the winding engine house; the workshops are Grade II.
The south terrace was blocked off by a fence (above left). I managed to take a photo through a gap (above right) showing the next building on the south terrace, which is the fan drift with the fan house behind that.
 |
| Workshops & Stores. |
Built in the same style as most of the other buildings in high quality red and yellow engineering brick, with long round-arched openings now blocked halfway up, it's a long narrow building subdivided into stores and carpentry shops, smiths and fitters.
 |
| Workshops & Stores. |
I'm not sure where these photos fit in, below, but if memory serves me they were of a much smaller building, therefore possibly either the Electrical Outbuilding or the Powder Store.
And some graffiti. I have ambivalence towards it because I hate vandalism, especially on historic buildings, but appreciating the artwork when well done. I don't usually take photos of grafs but the one below looked wonderful against the metal and brickwork...albeit a bit out of focus. I don't know whether it was because I was shaking from the cold and/or exhaustion, or the cold was affecting my camera, but many of my photos weren't very good from this site, apart from a few lucky ones.
The south terrace (below) showing the fan house on the revetment wall. Everyone else went up to take photos but I'm afraid I'd lost my energy and motivation by then and didn't feel up to getting up there.
 |
| Fan House on the revetment wall. |
 |
| Fan House on the revetment wall. |
I did manage to take some more photos though; the two above and one of the attractive River Ebbw running beneath the colliery lane.
At long last the others came back down (it was cold!) and we went off to a nearby cafe for hot drinks. Bliss! :)
Our group this weekend consisted of -
Sheep (our host)
King Al
Smiley Sal
Crash Overdrive
Sharon
and me, FoxyLady
The final photo is of Smiley Sal hurrying to catch up with the others. I always seem to catch her when she's running! lol.
Interestingly, it just goes to show the difference in temperature between Wales and East Devon as it didn't get above minus 7°F in Newport but was so mild in Seaton that the next day I was out in just jeans and a thin jumper. Happy days! :)





