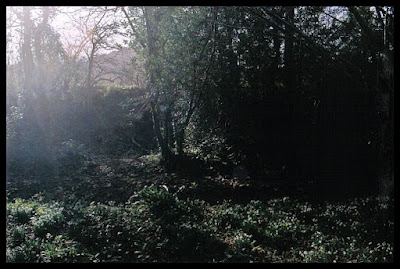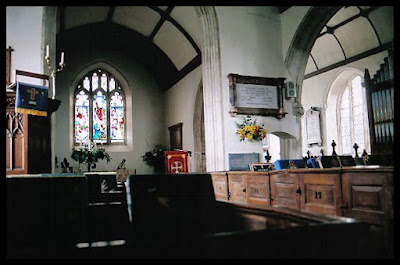This is an article which was partially in draft at the time of my website's demise and wasn't published. Part two was, but I needed more photos for part one and I still haven't been back to get them! I'm not sure when I'll be able to travel again but I've decided to get on with the article anyway, as I can always add any other photos later.
Originally an Anglo-Saxon fortress, it was rebuilt in 1068 to maintain Norman power over Exeter. The castle was constructed as a stone ringwork fortress and named Rougemont - red hill - because of the distinctive dark red stone in an area where an ancient volcanic plug is situated. Nothing remains of the interior buildings themselves, but the walls, gatehouse and towers are still extant, along with the north west square and round tower defences. The whole site is a Scheduled Ancient Monument, which includes the later buildings inside as well as the Castle Quarter buildings surrounding it.
The photos above are of the 11th century three-storey gatehouse. Originally having wooden floors, the top-most chamber contains two delightful and unusual triangular-headed windows showing Anglo-Saxon workmanship. The archway on the gatehouse is the oldest norman arch of non- ecclesiastical usage in existence.
The three canons at the base bear stamps from the Spanish Armada, just about discernable in the photo below. Unfortunately, on a later visit, the canons were no longer there.
And seen from the other side in the courtyard, below.
The remains include a strong set of defences comprising earthworks and an outer curtain wall, along with the square and round towers. Two of the castle walls utilised the existing town walls, which were duly strengthened.
Part of the castle wall along from the gatehouse can be seen below.
Surrounding the castle are Rougemont and Northernhay Gardens. The entrance to the latter closely follows the castle wall, which was also part of the city wall, where two of the towers can be seen.
Several years ago I tried to take photos of the Northernhay Garden castle walls and towers and was met by two guards stopping people from going in because there was a ticket-only food festival being held further along. However, after explaining what I wanted to do, they kindly allowed me to venture in a short way to take these three photos; the two above and one below.
This one is called King John's Tower and can just about be seen on the right of the wall in the photo below. Once part of the defences it was later altered to be a gazebo when the law courts were built in 1773.
After leaving Northernhay Garden I went around the
other side intending to take some close-ups of the other tower (Athelstan's). A
short path up to the tower had two or three lads sat about; one of
them saw me and marched towards me with purposeful strides. It might
not have had anything to do with me but I didn't have a good feeling about it so I decided not to risk finding out
and walked back the way I came. Not a very good day for photos, lol.
However, I have these
two b&w photos, which were taken some 32 years ago, showing the
square Athelstan's Tower...complete with gardener in the first one. The
second can also be seen at the top of the page and is a little closer
than the first.
I don't have much
information about Athelstan's Tower, but apparently it does have
triangular headed windows like the gatehouse, showing the Anglo-Saxon
influence. Also built with various stone material, including the
volcanic, with the later additions of Norman crenelations. I'll add more
when I get to see it for myself.
And some photos of the arch in the wall seen from the other side in Rougement Garden. Both Rougement and Northernhay gardens are Grade II Listed on the national Register of Historic Parks and Gardens.
Something I will be doing next year, health permitting, is to visit and take more photos of the gardens and the towers, etc, as I want to add not only to these two articles but also a separate one about the gardens and their history.
And that's just about it for Part One, apart from some photos of odd openings in the walls, below, which - as it was some time ago - I don't recall exactly where they were situated.
Part Two will be up shortly as I've already got the text with photo numbers saved to document from my former website. It will just need a bit of twiddling and tidying up and possibly some additional information.
Cheers. :)






























































